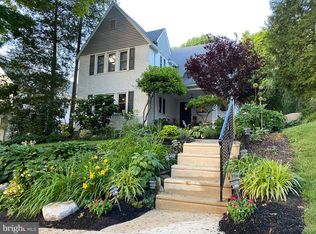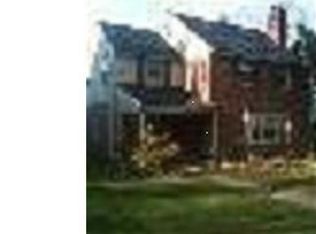This wonderful 4-bedroom 2-bath colonial house has more to offer than meets the eye! Enter the home through the enclosed 4 season/sun porch which has large glass pane windows, a brick accent wall and overlooks the front yard, the neighborhood and provides a great space for relaxing and watching the evening sunset. As you enter the foyer to the to the right is a very spacious, light filled living/family room with brick fireplace which flows into the dining room which is large enough to seat 8-10 comfortably; to the left you will find a bedroom and a full bathroom with shower. The eat-in kitchen has granite counter tops; lots of cabinet storage, stainless steel dishwasher, microwave, stone tile flooring and sliding doors which lead out to the covered flagstone patio and fenced-in back yard perfect for barbeque grilling, entertaining and all types of outdoor activities. Walk out the kitchen door to the 1-car garage where you will see a private service road which takes you to the main street. Can't do steps?... no problem. The rear entrance offers level walking to the garage and back yard. The upper level offers 3 very spacious bedrooms with lots of storage space and a full hall bath. There are hardwood floors throughout the house and the windows are double pane. An additional 360 sq.ft of living space in the lower level has a finished family room or is it that "Man Cave" you have always wanted--complete with Stone tile flooring and wood paneling. The Laundry area is also located on the lower level. Spacious, open, light filled and conveniently located to restaurants, shopping, public transportation; I-76 and I-476, and a short drive into Center City. The train station, library, parks, playgrounds, schools, church, synagogue, gym are within walkable distance. The house is also located in the award- winning Lower Merion School District (Penn Wynne Elementary, Bala Cynwyd Middle School, Lower Merion High School or Harriton High School). This is a great house in a wonderful community just waiting for you to make it home! FIOS ready; 2000 sq ft; Walk score: 82 (Very walkable) The minimum lease period is 1 year (2-year lease is preferred). First month, last month and security deposit are required when signing the lease. Lawn care provided by the landlord. Tenant responsible for rent, electricity, gas, water, sewer, and snow removal. Pets allowed on a case by case basis. Reasonably good credit and verifiable income is needed. Call for an appointment today and make this great home your next residence. A 24-hour notice is required before showings.
This property is off market, which means it's not currently listed for sale or rent on Zillow. This may be different from what's available on other websites or public sources.

