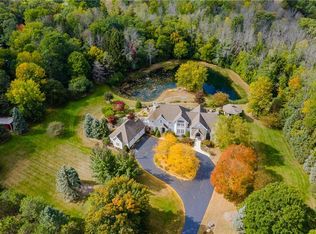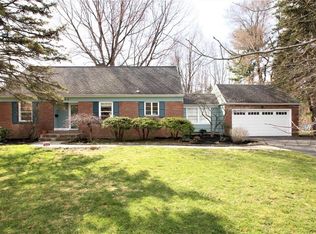In one word 'Magnificent'. Unique opportunity to own a spectacular estate hidden in the heart of Brighton! This stately home, set on 6.38 secluded acres in a storybook setting is 'one of a kind'! Upon entry you will find yourself in a great room with grandeur to rival the most elegant country club! The flow of this home is perfect for entertaining with space, yet comfort, graced with walls of windows & unparalleled views! 1st floor master suite oozes charm & tranquility with a spacious bathroom. An impressive stairway leads you to 3 more bedrooms with 2 full baths featuring a guest suite with private sitting area! The expansive lower level is a dream space for recreation of your choice, sporting a fireplace to enhance comfort, abundance of built in cabinetry, & wine fridge, bar area. Step outside into your own private oasis where you are greeted with a huge patio with professionally landscaped gardens leading to a picturesque, fully stocked pond where you can fish, swim or kayak! You will love the impressive gazebo, the perfect place to do morning yoga or meditation. *A BONUS OF APPROXIMATELY 2,000 SQ FT IN LOWER LEVEL IS NOT COUNTED IN SQ FOOTAGE! Truly a must see!
This property is off market, which means it's not currently listed for sale or rent on Zillow. This may be different from what's available on other websites or public sources.

