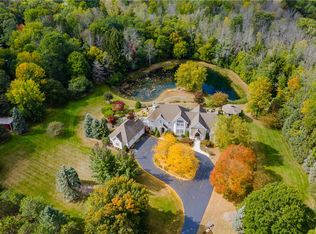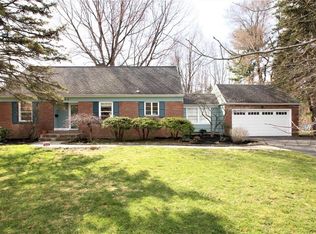In one word 'Magnificent'. Unique opportunity to own a spectacular estate hidden in the heart of Brighton! This stately home, set on 6.38 secluded acres in a storybook setting is 'one of a kind'! Upon entry you will find yourself in a great room with grandeur to rival the most elegant country club! The flow of this home is perfect for entertaining with space, yet comfort, graced with walls of windows & unparalleled views! 1st floor master suite oozes charm & tranquility with a spacious bathroom. An impressive stairway leads you to 3 more bedrooms with 2 full baths featuring a guest suite with private sitting area! The expansive lower level is a dream space for recreation of your choice, sporting a fireplace to enhance comfort, abundance of built in cabinetry, & wine fridge, bar area. Step outside into your own private oasis where you are greeted with a huge patio with professionally landscaped gardens leading to a picturesque, fully stocked pond where you can fish, swim or kayak! You will love the impressive gazebo, the perfect place to do morning yoga or meditation. *A BONUS OF APPROXIMATELY 2,000 SQ FT IN LOWER LEVEL IS NOT COUNTED IN SQ FOOTAGE! Truly a must see! 2020-12-03
This property is off market, which means it's not currently listed for sale or rent on Zillow. This may be different from what's available on other websites or public sources.

