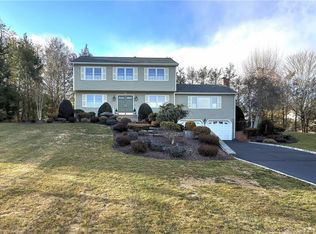Location, Location, Location! Beautifully set at the end of a quiet cul-de-sac within a desirable Whitney Farms neighborhood, a premier Monroe location! Impeccably maintained, cared for & updated. 35 Hearthstone has great curb appeal and street presence ??? this house will quickly become your home! Locally recognized gardens, a bucolic & serene setting that offers both privacy & convenience. New roof, vinyl siding & quality energy efficient windows (Certainteed & Anderson). Recent energy audit to maximize efficiency and reduce costs! Updated kitchen with custom cabinetry (dove-tailed) trimmed to the ceiling with crown molding, high end appliance package & gas cooking! An entire section of roll-out drawers, many custom features that maximize the functionality of the kitchen space. No detail was left out when designing this kitchen! Off the kitchen is a spacious family room with cathedral ceiling & modern finishes ??? boasting a beautiful gray wash fireplace focal point. New Pella sliders (built in blinds) leading to a recently updated expansive trex deck over looking the fabulous gardens & spacious backyard ??? endless entertaining opportunities! Three good sized bedrooms on the second floor, consisting of a 16 x 22 master bedroom + walk-in closet & private en-suite. Fourth bedroom is located on the main level. Underground electrical, utility nat. gas, city water, generator hook-up, two sheds, irrigation system & much more - setting this home apart from the rest!
This property is off market, which means it's not currently listed for sale or rent on Zillow. This may be different from what's available on other websites or public sources.

