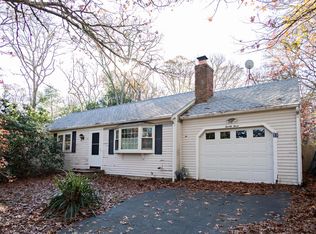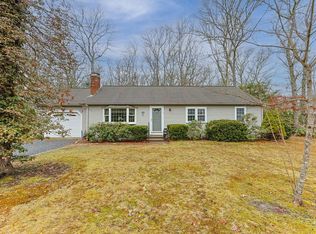Sold for $584,900
$584,900
35 Head Of Pond Rd, Marstons Mills, MA 02648
3beds
1,464sqft
Single Family Residence
Built in 1978
0.63 Acres Lot
$631,500 Zestimate®
$400/sqft
$3,128 Estimated rent
Home value
$631,500
$600,000 - $663,000
$3,128/mo
Zestimate® history
Loading...
Owner options
Explore your selling options
What's special
Long Pond Farms is a wonderful sought after community with acres of walking trails amidst Barnstable Town Conservation and Community Gardens. This charming ranch is set on .63 acres in Long Pond Farms with Association Pond rights; great for swimming and kayaking. Great sunlight all day long. Natural wooded back lot. Recent updates include Central air, updated electrical panel, Anderson Windows, privacy fence, New heating System, water heater and oil tank. A 16x20 cathedral family room was added in 2011 along with a totally renovated Master bath. Master bath has jets and Chromotherapy. A welcoming fire pit area out back for cozy get togethers.
Zillow last checked: 8 hours ago
Listing updated: June 20, 2023 at 09:22am
Listed by:
Paul Bernardi 508-272-1056,
William Raveis R.E. & Home Services 508-428-3320
Bought with:
Courtney Cotter
Coldwell Banker Realty - Plymouth
Source: MLS PIN,MLS#: 73102819
Facts & features
Interior
Bedrooms & bathrooms
- Bedrooms: 3
- Bathrooms: 2
- Full bathrooms: 2
Primary bedroom
- Features: Bathroom - Full, Closet, Flooring - Laminate, Hot Tub / Spa
- Level: First
- Area: 192
- Dimensions: 16 x 12
Bedroom 2
- Features: Closet, Flooring - Laminate
- Level: First
- Area: 168
- Dimensions: 12 x 14
Bedroom 3
- Features: Closet, Flooring - Laminate
- Level: First
- Area: 121
- Dimensions: 11 x 11
Primary bathroom
- Features: Yes
Bathroom 1
- Features: Bathroom - Full, Bathroom - Tiled With Tub & Shower, Flooring - Stone/Ceramic Tile, Jacuzzi / Whirlpool Soaking Tub, Remodeled
Bathroom 2
- Features: Bathroom - Full, Bathroom - With Tub & Shower, Flooring - Stone/Ceramic Tile
Family room
- Features: Cathedral Ceiling(s), Flooring - Hardwood, French Doors, Deck - Exterior, Exterior Access, Slider
- Level: First
- Area: 320
- Dimensions: 16 x 20
Kitchen
- Features: Flooring - Hardwood, French Doors
- Level: First
- Area: 192
- Dimensions: 16 x 12
Living room
- Features: Flooring - Hardwood, Window(s) - Bay/Bow/Box, Cable Hookup, High Speed Internet Hookup
- Level: First
- Area: 252
- Dimensions: 18 x 14
Heating
- Baseboard, Oil
Cooling
- Central Air
Appliances
- Laundry: Electric Dryer Hookup, Washer Hookup, In Basement
Features
- Wired for Sound, Internet Available - Broadband
- Flooring: Laminate, Hardwood
- Doors: Insulated Doors, Storm Door(s), French Doors
- Windows: Insulated Windows
- Basement: Full,Interior Entry,Bulkhead,Concrete
- Number of fireplaces: 1
- Fireplace features: Living Room
Interior area
- Total structure area: 1,464
- Total interior livable area: 1,464 sqft
Property
Parking
- Total spaces: 5
- Parking features: Attached, Garage Door Opener, Storage, Paved Drive, Off Street, Paved
- Attached garage spaces: 1
- Uncovered spaces: 4
Features
- Patio & porch: Deck - Wood
- Exterior features: Deck - Wood, Rain Gutters, Storage
- Waterfront features: Lake/Pond, 1/10 to 3/10 To Beach, Beach Ownership(Association)
Lot
- Size: 0.63 Acres
- Features: Level
Details
- Parcel number: M:030 L:105
- Zoning: 1
Construction
Type & style
- Home type: SingleFamily
- Architectural style: Ranch
- Property subtype: Single Family Residence
Materials
- Frame
- Foundation: Concrete Perimeter
- Roof: Shingle
Condition
- Year built: 1978
Utilities & green energy
- Electric: 110 Volts, 220 Volts, Circuit Breakers
- Sewer: Private Sewer
- Water: Public
- Utilities for property: for Electric Range, for Electric Dryer, Washer Hookup
Community & neighborhood
Community
- Community features: Public Transportation, Shopping, Stable(s), Golf, Medical Facility, Conservation Area, Highway Access, House of Worship, Public School
Location
- Region: Marstons Mills
- Subdivision: Long Pond Farms
HOA & financial
HOA
- Has HOA: Yes
- HOA fee: $105 annually
Other
Other facts
- Listing terms: Contract
- Road surface type: Paved
Price history
| Date | Event | Price |
|---|---|---|
| 6/20/2023 | Sold | $584,900$400/sqft |
Source: MLS PIN #73102819 Report a problem | ||
| 5/20/2023 | Pending sale | $584,900$400/sqft |
Source: | ||
| 5/19/2023 | Contingent | $584,900$400/sqft |
Source: MLS PIN #73102819 Report a problem | ||
| 5/12/2023 | Price change | $584,900-0.8%$400/sqft |
Source: MLS PIN #73102819 Report a problem | ||
| 5/2/2023 | Listed for sale | $589,900$403/sqft |
Source: MLS PIN #73102819 Report a problem | ||
Public tax history
| Year | Property taxes | Tax assessment |
|---|---|---|
| 2025 | $4,534 +5.2% | $560,400 +1.5% |
| 2024 | $4,311 +11.1% | $552,000 +18.6% |
| 2023 | $3,881 +4.4% | $465,300 +20.6% |
Find assessor info on the county website
Neighborhood: Marstons Mills
Nearby schools
GreatSchools rating
- 7/10West Villages Elementary SchoolGrades: K-3Distance: 3.2 mi
- 5/10Barnstable Intermediate SchoolGrades: 6-7Distance: 6.6 mi
- 4/10Barnstable High SchoolGrades: 8-12Distance: 6.7 mi
Schools provided by the listing agent
- High: Barnstable
Source: MLS PIN. This data may not be complete. We recommend contacting the local school district to confirm school assignments for this home.

Get pre-qualified for a loan
At Zillow Home Loans, we can pre-qualify you in as little as 5 minutes with no impact to your credit score.An equal housing lender. NMLS #10287.

