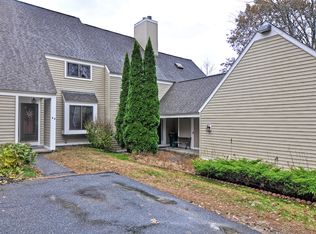It's not often one of these units comes on the market! Don't miss out. Nicely maintained end unit townhouse set back off the road amongst the tranquility of private pond and open space. Both bedrooms have sliders to common balcony and Master includes a 3rd level loft for additional living space or office. Kitchen and dining room are freshly painted. Large living room w/ wood fireplace overlooks beautifully maintained common area. Park one car in front of unit and 1 in the carport plus visitor parking for additional space. Located close to rte 2 and Benjamin Hill Park for swimming and sledding. Unit is in first cluster on the right; all the way to the very end and is the last unit on the left.
This property is off market, which means it's not currently listed for sale or rent on Zillow. This may be different from what's available on other websites or public sources.
