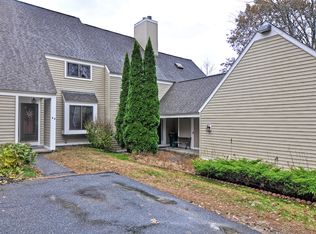Great alternative to renting ! This townhouse offers three spacious levels of living area. Scott's Glen offers country living just moments from the Shirley Village Commuter Station. The 2 bedroom, 1.5 bath unit has recently been painted and the carpets professionally cleaned. The third level is a large loft area with built in shelving that is great for a study, family room, home office or whatever suits your family needs. Location is great for winter, spring, summer and fall activities just outside your unit door. The proximity to Benjamin Hill Park offers easy access to winter sledding or summer swimming. Take a closer look, you will not be disappointed.
This property is off market, which means it's not currently listed for sale or rent on Zillow. This may be different from what's available on other websites or public sources.
