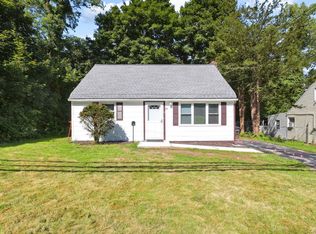POTENTIAL, POTENTIAL, POTENTIAL! This cape is waiting for your personal touch...and with a little sweat equity, you can create your dream home! Listed as a 2 bedroom, the walk-up & finished attic space is longing to become your master bedroom retreat or rec space. Tons of storage with little nooks and crannies for you to make your own. The patio was just installed in 2018 and, with it's new pergola and serene setting, it's an entertainer's dream! The roof & water heater are new as of 2013, furnace is serviced regularly, no known leaks, wifi exterior security cameras and a fenced in back yard. Come and see all the potential waiting for you at 35 Hawthorne!
This property is off market, which means it's not currently listed for sale or rent on Zillow. This may be different from what's available on other websites or public sources.

