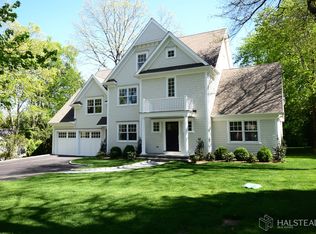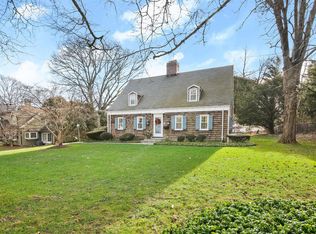Sold for $2,150,000
$2,150,000
35 Hawthorne Road, New Canaan, CT 06840
4beds
4,136sqft
Single Family Residence
Built in 1937
0.4 Acres Lot
$2,625,100 Zestimate®
$520/sqft
$7,777 Estimated rent
Home value
$2,625,100
$2.44M - $2.86M
$7,777/mo
Zestimate® history
Loading...
Owner options
Explore your selling options
What's special
The Goldilocks House...just right in every way! Move right into this storybook home in the most charming setting. Southern exposure allows for entire back of the home (huge eat-in kitchen, FR, LR and Sunroom) to be flooded with light during the day with magical sunsets. Four bedrooms on 2nd floor, large Primary Suite with fieldstone wood-burning fireplace and recently updated bath. Idyllic backyard is enhanced by bluestone patio surrounded by gorgeous flat lawn. Coveted street in the Heart of New Canaan.
Zillow last checked: 8 hours ago
Listing updated: June 22, 2023 at 04:49am
Listed by:
April + Kelly Team at William Raveis Real Estate,
Kelly Defrancesco 203-667-4074,
William Raveis Real Estate 203-966-3555,
Co-Listing Agent: April Kaynor 203-216-2194,
William Raveis Real Estate
Bought with:
Meg Douglas, RES.0759975
Compass Connecticut, LLC
Source: Smart MLS,MLS#: 170560731
Facts & features
Interior
Bedrooms & bathrooms
- Bedrooms: 4
- Bathrooms: 3
- Full bathrooms: 2
- 1/2 bathrooms: 1
Primary bedroom
- Features: Cathedral Ceiling(s), Fireplace
- Level: Upper
- Area: 374 Square Feet
- Dimensions: 17 x 22
Bedroom
- Level: Upper
- Area: 242 Square Feet
- Dimensions: 11 x 22
Bedroom
- Level: Upper
- Area: 156 Square Feet
- Dimensions: 12 x 13
Bedroom
- Level: Upper
- Area: 143 Square Feet
- Dimensions: 13 x 11
Dining room
- Features: Built-in Features
- Level: Main
- Area: 156 Square Feet
- Dimensions: 12 x 13
Family room
- Features: Bay/Bow Window, Built-in Features, Fireplace, Remodeled
- Level: Main
- Area: 612 Square Feet
- Dimensions: 18 x 34
Kitchen
- Features: Breakfast Nook, Built-in Features, Kitchen Island
- Level: Main
- Area: 506 Square Feet
- Dimensions: 22 x 23
Living room
- Features: Built-in Features, Fireplace, French Doors
- Level: Main
- Area: 299 Square Feet
- Dimensions: 13 x 23
Rec play room
- Level: Lower
- Area: 374 Square Feet
- Dimensions: 17 x 22
Sun room
- Level: Main
- Area: 143 Square Feet
- Dimensions: 11 x 13
Heating
- Baseboard, Oil
Cooling
- Central Air, Ductless
Appliances
- Included: Electric Cooktop, Oven, Microwave, Refrigerator, Freezer, Dishwasher, Disposal, Washer, Dryer, Water Heater
- Laundry: Mud Room
Features
- Basement: Full,Partially Finished,Heated,Sump Pump
- Attic: Pull Down Stairs
- Number of fireplaces: 3
Interior area
- Total structure area: 4,136
- Total interior livable area: 4,136 sqft
- Finished area above ground: 3,368
- Finished area below ground: 768
Property
Parking
- Total spaces: 2
- Parking features: Detached, Garage Door Opener, Private, Asphalt
- Garage spaces: 2
- Has uncovered spaces: Yes
Features
- Patio & porch: Patio, Enclosed
- Exterior features: Rain Gutters, Lighting, Underground Sprinkler
Lot
- Size: 0.40 Acres
- Features: Open Lot, Dry, Cleared, Level
Details
- Parcel number: 189589
- Zoning: 33AC
Construction
Type & style
- Home type: SingleFamily
- Architectural style: Cape Cod
- Property subtype: Single Family Residence
Materials
- Shingle Siding, Wood Siding
- Foundation: Concrete Perimeter
- Roof: Wood
Condition
- New construction: No
- Year built: 1937
Utilities & green energy
- Sewer: Public Sewer
- Water: Public
- Utilities for property: Underground Utilities
Community & neighborhood
Security
- Security features: Security System
Community
- Community features: Golf, Health Club, Library, Paddle Tennis, Park, Private Rec Facilities, Pool, Public Rec Facilities
Location
- Region: New Canaan
Price history
| Date | Event | Price |
|---|---|---|
| 6/20/2023 | Sold | $2,150,000+13.2%$520/sqft |
Source: | ||
| 5/25/2023 | Contingent | $1,899,000$459/sqft |
Source: | ||
| 5/4/2023 | Listed for sale | $1,899,000+51.9%$459/sqft |
Source: | ||
| 6/3/2003 | Sold | $1,250,000$302/sqft |
Source: | ||
Public tax history
| Year | Property taxes | Tax assessment |
|---|---|---|
| 2025 | $21,028 +3.4% | $1,259,930 |
| 2024 | $20,335 +11.1% | $1,259,930 +30.4% |
| 2023 | $18,296 +3.1% | $966,000 |
Find assessor info on the county website
Neighborhood: 06840
Nearby schools
GreatSchools rating
- 9/10Saxe Middle SchoolGrades: 5-8Distance: 0.2 mi
- 10/10New Canaan High SchoolGrades: 9-12Distance: 0.4 mi
- 9/10South SchoolGrades: K-4Distance: 0.3 mi
Schools provided by the listing agent
- Elementary: South
- Middle: Saxe Middle
- High: New Canaan
Source: Smart MLS. This data may not be complete. We recommend contacting the local school district to confirm school assignments for this home.

