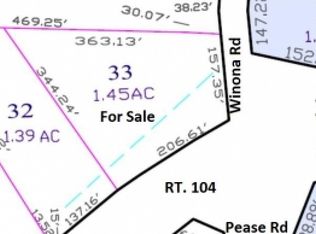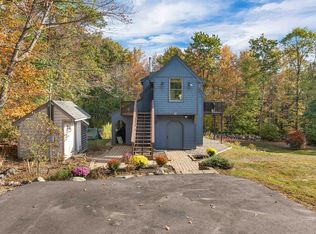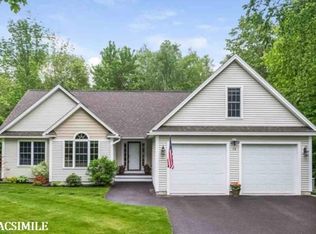Meredith, NH 4 Bedroom, 4 Bath antique cape home on 32+ acres, hunt, hike & snowmobile right in your own backyard. Just minutes from downtown this beautifully restored 1790's center chimney cape with 3600+ sq. ft. features open concept living at its best with exposed beams, cathedral ceilings and wide plank wood floors. The newly appointed eat in kitchen features stainless steel appliances, granite counter tops, and large center island. Open to the spacious living room and formal dining space perfect for entertaining friends and family. The first floor master bedroom suite features a large closet, tiled jet tub, and shower. There is an additional bedroom and bathroom on the second floor. The lower level with lots of natural light features a family room, one bedroom, full bath and laundry room. Enjoy this breathtaking property from the screened in porch, overlooking the spacious partially fenced in yard, & mature gardens. You will love having a separate 2 car garage for all your cars, tools & toys. This property is situated perfectly to enjoy access to the 500+ acre reserve in your backyard for hiking, and snowmobiling. Very close to Lake Winnipesaukee, Gunstock Ski Mt and easy access to I93.
This property is off market, which means it's not currently listed for sale or rent on Zillow. This may be different from what's available on other websites or public sources.


