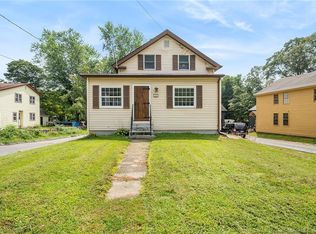Sold for $460,000
$460,000
35 Hartford Road, Brooklyn, CT 06234
4beds
4,548sqft
Single Family Residence
Built in 1839
1.1 Acres Lot
$539,000 Zestimate®
$101/sqft
$3,599 Estimated rent
Home value
$539,000
$501,000 - $582,000
$3,599/mo
Zestimate® history
Loading...
Owner options
Explore your selling options
What's special
Circa 1839. Former School House, now a wonderful home with high ceilings, large windows, amazing space. Loft connected on both ends of the house with spiral staircases. Offering lots of character and charm. 3-4 bedrooms, 2 full and 1 half bath, 1st floor laundry. Open kitchen with a woodstove and high ceilings. Large (30x30) living/dining/pool table room with a dry bar overlooking the inground pool and hot tub. 3 oversized bedrooms with high ceilings. One has a spiral staircase leading to a home office and dressing/sitting room. Private back yard, great for entertaining with a large fire pit. Attached shed. Metal roof. Several fruit trees. Located in the Village Center District, so home, business or both. Nicely updated. House has a private septic and well, but City sewer and water are available. All on 1.1 acres. Welcome home.
Zillow last checked: 9 hours ago
Listing updated: March 15, 2023 at 03:36pm
Listed by:
Mark S. Benard 860-377-1906,
Browning & Browning R.E.
Bought with:
Justine Dexter, RES.0825258
RE/MAX Bell Park Realty
Source: Smart MLS,MLS#: 170530416
Facts & features
Interior
Bedrooms & bathrooms
- Bedrooms: 4
- Bathrooms: 3
- Full bathrooms: 2
- 1/2 bathrooms: 1
Bedroom
- Features: Cathedral Ceiling(s), Dressing Room, Hardwood Floor
- Level: Main
- Area: 450 Square Feet
- Dimensions: 15 x 30
Bedroom
- Features: High Ceilings, Hardwood Floor
- Level: Main
- Area: 648 Square Feet
- Dimensions: 24 x 27
Bedroom
- Features: High Ceilings, Hardwood Floor, Sliders
- Level: Main
- Area: 625 Square Feet
- Dimensions: 25 x 25
Bedroom
- Level: Main
- Area: 144 Square Feet
- Dimensions: 12 x 12
Kitchen
- Features: Hardwood Floor, Remodeled, Wood Stove
- Level: Main
- Area: 690 Square Feet
- Dimensions: 23 x 30
Living room
- Features: Cathedral Ceiling(s), Combination Liv/Din Rm, Dry Bar, Hardwood Floor, Wood Stove
- Level: Main
- Area: 900 Square Feet
- Dimensions: 30 x 30
Rec play room
- Features: High Ceilings
- Level: Main
- Area: 300 Square Feet
- Dimensions: 12 x 25
Heating
- Forced Air, Wood/Coal Stove, Oil, Wood
Cooling
- Window Unit(s)
Appliances
- Included: Oven/Range, Range Hood, Refrigerator, Dishwasher, Water Heater, Electric Water Heater
- Laundry: Main Level
Features
- Wired for Data, Open Floorplan
- Basement: Partial
- Attic: Floored
- Has fireplace: No
Interior area
- Total structure area: 4,548
- Total interior livable area: 4,548 sqft
- Finished area above ground: 4,548
Property
Parking
- Parking features: Driveway, Off Street, Private
- Has uncovered spaces: Yes
Features
- Patio & porch: Deck, Patio
- Exterior features: Fruit Trees, Sidewalk, Stone Wall
- Has private pool: Yes
- Pool features: In Ground, Concrete
- Spa features: Heated
Lot
- Size: 1.10 Acres
- Features: Open Lot
Details
- Additional structures: Shed(s)
- Parcel number: 1675839
- Zoning: VCD
Construction
Type & style
- Home type: SingleFamily
- Architectural style: Antique
- Property subtype: Single Family Residence
Materials
- Wood Siding
- Foundation: Stone
- Roof: Metal
Condition
- New construction: No
- Year built: 1839
Utilities & green energy
- Sewer: Septic Tank
- Water: Well
Community & neighborhood
Community
- Community features: Library, Park, Private School(s)
Location
- Region: Brooklyn
- Subdivision: Brooklyn Center
Price history
| Date | Event | Price |
|---|---|---|
| 3/15/2023 | Sold | $460,000+2.2%$101/sqft |
Source: | ||
| 1/24/2023 | Contingent | $450,000$99/sqft |
Source: | ||
| 11/11/2022 | Price change | $450,000-10%$99/sqft |
Source: | ||
| 10/16/2022 | Listed for sale | $500,000+112.8%$110/sqft |
Source: | ||
| 8/24/2017 | Sold | $235,000-21.6%$52/sqft |
Source: | ||
Public tax history
| Year | Property taxes | Tax assessment |
|---|---|---|
| 2025 | $8,797 +19.9% | $377,870 +52.2% |
| 2024 | $7,335 +3.3% | $248,300 |
| 2023 | $7,101 +28.2% | $248,300 +23.2% |
Find assessor info on the county website
Neighborhood: 06234
Nearby schools
GreatSchools rating
- 4/10Brooklyn Elementary SchoolGrades: PK-4Distance: 0.9 mi
- 5/10Brooklyn Middle SchoolGrades: 5-8Distance: 0.9 mi
Schools provided by the listing agent
- Elementary: Brooklyn
Source: Smart MLS. This data may not be complete. We recommend contacting the local school district to confirm school assignments for this home.
Get pre-qualified for a loan
At Zillow Home Loans, we can pre-qualify you in as little as 5 minutes with no impact to your credit score.An equal housing lender. NMLS #10287.
Sell for more on Zillow
Get a Zillow Showcase℠ listing at no additional cost and you could sell for .
$539,000
2% more+$10,780
With Zillow Showcase(estimated)$549,780
