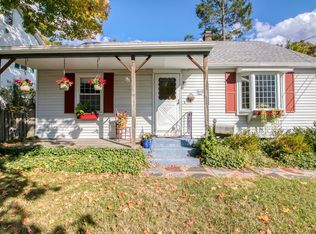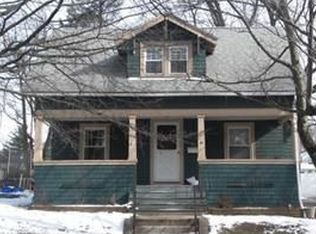Well maintained 3 bedroom 1 and 1/4 bath cape with detached one car garage and private flat backyard in the highly desirable east forest park section of Springfield. Close to the East Longmeadow line and walking distance to shopping centers restaurants and local parks. Recent updates include new siding, furnace, water heater and appliances. Hardwood floors are throughout the main living area and bedrooms. The kitchen includes a walk-in pantry and dining nook, split staircase to the basement as well as mudroom/three season room leading to driveway. The kitchen leads into formal dining room and foyer. Dining room leads to the cozy living room with wood burning fireplace. From the kitchen connect to the living room through the main hall. Off of the hallway is the first floor master bedroom and main bath. From the living room a L shaped staircase leads to large upper bedrooms and convenient 1/4 bath. Lots of potential in this house private showings available after open house 7-11
This property is off market, which means it's not currently listed for sale or rent on Zillow. This may be different from what's available on other websites or public sources.


