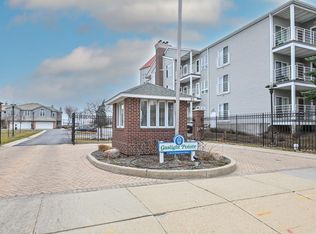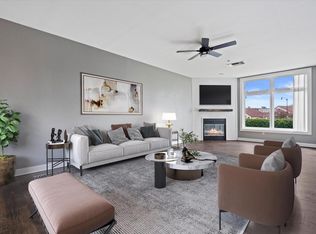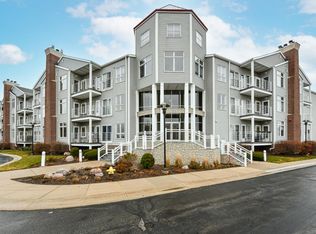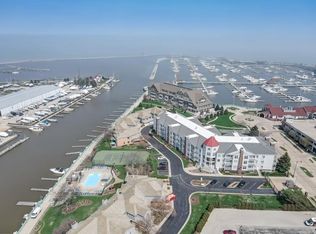Closed
$230,000
35 Harborview DRIVE #108, Racine, WI 53403
2beds
1,340sqft
Condominium
Built in 1990
-- sqft lot
$236,700 Zestimate®
$172/sqft
$1,860 Estimated rent
Home value
$236,700
$213,000 - $265,000
$1,860/mo
Zestimate® history
Loading...
Owner options
Explore your selling options
What's special
First Floor Gaslight Pointe Condo awaits YOU! 2 bedrooms each offering wardrobe closets, 2 bathrooms with showers over tub. Spacious living room with gas fireplace as the focal point. Balcony overlooks Tennis Courts and River. Bright naturallight beams in from all windows. In unit washer and dryer. Large kitchen with breakfast counter.Enjoy living in Downtown Racine's premier gated lakefront community. Offering outdoorpickleball courts/pool, lakefront walking path, green space for your furry friends. Elevator to your heated underground parking garage, and walking distance to an assortment of restaurants and events! Relax and Enjoy carefree living! Call to tour TODAY!
Zillow last checked: 8 hours ago
Listing updated: September 25, 2025 at 02:03pm
Listed by:
Anna DeRango,
DeRango Real Estate Services
Bought with:
Michael Klug
Source: WIREX MLS,MLS#: 1932318 Originating MLS: Metro MLS
Originating MLS: Metro MLS
Facts & features
Interior
Bedrooms & bathrooms
- Bedrooms: 2
- Bathrooms: 2
- Full bathrooms: 2
- Main level bedrooms: 2
Primary bedroom
- Level: Main
- Area: 210
- Dimensions: 10 x 21
Bedroom 2
- Level: Main
- Area: 150
- Dimensions: 10 x 15
Bathroom
- Features: Ceramic Tile, Whirlpool, Master Bedroom Bath, Shower Over Tub
Kitchen
- Level: Main
- Area: 98
- Dimensions: 7 x 14
Living room
- Level: Main
- Area: 442
- Dimensions: 13 x 34
Heating
- Natural Gas, Forced Air
Cooling
- Central Air
Appliances
- Included: Cooktop, Other, Oven, Range, Refrigerator
- Laundry: In Unit
Features
- Storage Lockers
- Basement: None / Slab
Interior area
- Total structure area: 1,340
- Total interior livable area: 1,340 sqft
Property
Parking
- Total spaces: 1
- Parking features: Attached, Underground, 1 Car, 1 Space, Assigned
- Attached garage spaces: 1
Features
- Levels: Midrise: 3-5 Stories,1 Story
- Stories: 3
- Exterior features: Balcony, Boat Slip
- Spa features: Bath
- Has view: Yes
- View description: Water
- Has water view: Yes
- Water view: Water
- Waterfront features: Lake, River, Deeded Water Access, Water Access/Rights
- Body of water: Lake Michigan
Details
- Parcel number: 00050043
- Zoning: R5
- Special conditions: Arms Length
Construction
Type & style
- Home type: Condo
- Property subtype: Condominium
- Attached to another structure: Yes
Materials
- Brick, Brick/Stone, Vinyl Siding
Condition
- 21+ Years
- New construction: No
- Year built: 1990
Utilities & green energy
- Sewer: Public Sewer
- Water: Public
- Utilities for property: Cable Available
Community & neighborhood
Location
- Region: Racine
- Municipality: Racine
HOA & financial
HOA
- Has HOA: Yes
- HOA fee: $400 monthly
- Amenities included: Elevator(s), Pool, Outdoor Pool, Security, Tennis Court(s)
Price history
| Date | Event | Price |
|---|---|---|
| 9/23/2025 | Sold | $230,000-3.8%$172/sqft |
Source: | ||
| 9/8/2025 | Pending sale | $239,000$178/sqft |
Source: | ||
| 8/25/2025 | Listed for sale | $239,000$178/sqft |
Source: | ||
| 8/1/2025 | Listing removed | $239,000$178/sqft |
Source: | ||
| 5/23/2025 | Listed for sale | $239,000-5.5%$178/sqft |
Source: | ||
Public tax history
| Year | Property taxes | Tax assessment |
|---|---|---|
| 2024 | $4,472 +3.9% | $192,300 +9.3% |
| 2023 | $4,306 -0.9% | $176,000 |
| 2022 | $4,346 -2.4% | $176,000 +10% |
Find assessor info on the county website
Neighborhood: Downtown
Nearby schools
GreatSchools rating
- NAJanes Elementary SchoolGrades: PK-5Distance: 0.5 mi
- NAWalden Iii Middle SchoolGrades: 6-8Distance: 0.9 mi
- 3/10Case High SchoolGrades: 9-12Distance: 4.8 mi
Schools provided by the listing agent
- Elementary: Janes
- Middle: Starbuck
- High: Case
- District: Racine
Source: WIREX MLS. This data may not be complete. We recommend contacting the local school district to confirm school assignments for this home.
Get pre-qualified for a loan
At Zillow Home Loans, we can pre-qualify you in as little as 5 minutes with no impact to your credit score.An equal housing lender. NMLS #10287.
Sell with ease on Zillow
Get a Zillow Showcase℠ listing at no additional cost and you could sell for —faster.
$236,700
2% more+$4,734
With Zillow Showcase(estimated)$241,434



