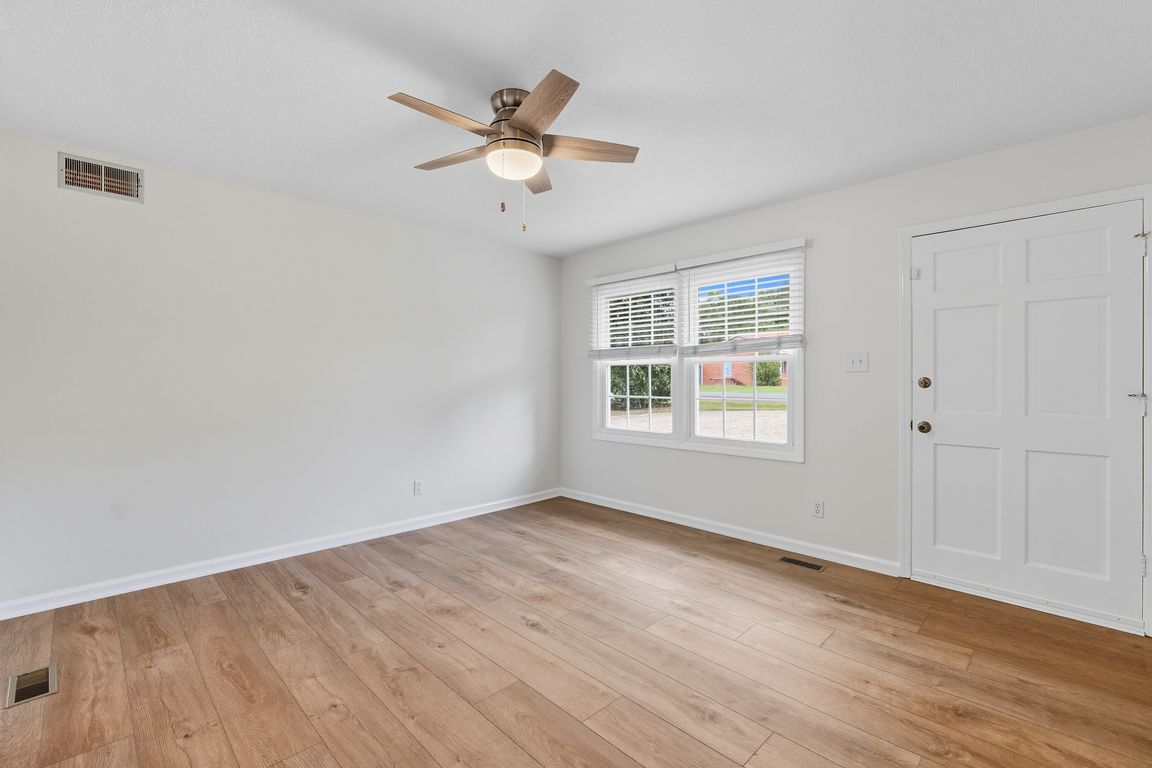
Under contract-show
$239,900
3beds
1,317sqft
35 Happy Hollow Rd, Rockwell, NC 28138
3beds
1,317sqft
Single family residence
Built in 1973
0.51 Acres
Open parking
$182 price/sqft
What's special
Fresh paintNew wide-plank lvp floorsHost gatherings
DON'T SCROLL BY THIS HOME!!! Imagine coming home to a comfortable and dependable place that doesn’t break the bank! This 3-bedroom, 1.5-bath ranch has been cared for with intention, giving you peace of mind with recent updates— new roof and HVAC heat pump, ductwork, and dehumidifier (2021), a new fireplace insert ...
- 19 days |
- 1,139 |
- 31 |
Likely to sell faster than
Source: Canopy MLS as distributed by MLS GRID,MLS#: 4305356
Travel times
Living Room
Kitchen
Primary Bedroom
Family Room
Zillow last checked: 7 hours ago
Listing updated: October 05, 2025 at 11:58am
Listing Provided by:
Sharon Rapp sharon@sharonrapp.com,
Epique Inc.
Source: Canopy MLS as distributed by MLS GRID,MLS#: 4305356
Facts & features
Interior
Bedrooms & bathrooms
- Bedrooms: 3
- Bathrooms: 2
- Full bathrooms: 1
- 1/2 bathrooms: 1
- Main level bedrooms: 3
Primary bedroom
- Features: En Suite Bathroom
- Level: Main
- Area: 161.19 Square Feet
- Dimensions: 13' 11" X 11' 7"
Bedroom s
- Level: Main
- Area: 79.45 Square Feet
- Dimensions: 8' 9" X 9' 1"
Bedroom s
- Level: Main
- Area: 126.39 Square Feet
- Dimensions: 13' 11" X 9' 1"
Bathroom full
- Level: Main
- Area: 40 Square Feet
- Dimensions: 8' 5" X 4' 9"
Bathroom half
- Level: Main
- Area: 43.53 Square Feet
- Dimensions: 8' 5" X 5' 2"
Family room
- Features: Built-in Features, Ceiling Fan(s)
- Level: Main
- Area: 310.99 Square Feet
- Dimensions: 13' 4" X 23' 4"
Kitchen
- Level: Main
- Area: 166.99 Square Feet
- Dimensions: 16' 5" X 10' 2"
Living room
- Features: Ceiling Fan(s)
- Level: Main
- Area: 173.15 Square Feet
- Dimensions: 13' 7" X 12' 9"
Heating
- Central, Electric, Forced Air, Heat Pump
Cooling
- Ceiling Fan(s), Central Air, Electric, Heat Pump
Appliances
- Included: Dishwasher, Electric Range, Electric Water Heater, Exhaust Hood, Plumbed For Ice Maker, Refrigerator, Self Cleaning Oven, Washer/Dryer
- Laundry: Electric Dryer Hookup, Inside, Main Level, Washer Hookup
Features
- Built-in Features, Pantry
- Flooring: Carpet, Vinyl
- Doors: Insulated Door(s), Storm Door(s)
- Windows: Insulated Windows, Window Treatments
- Has basement: No
- Attic: Pull Down Stairs
- Fireplace features: Family Room, Gas Log, Gas Vented, Insert, Propane
Interior area
- Total structure area: 1,317
- Total interior livable area: 1,317 sqft
- Finished area above ground: 1,317
- Finished area below ground: 0
Video & virtual tour
Property
Parking
- Parking features: Driveway, On Street
- Has uncovered spaces: Yes
Features
- Levels: One
- Stories: 1
- Patio & porch: Patio
- Fencing: Back Yard,Chain Link,Fenced,Partial
- Waterfront features: None
Lot
- Size: 0.51 Acres
- Dimensions: 100 x 224.5 x 100.31 x 219.8
- Features: Level, Wooded
Details
- Additional structures: Shed(s)
- Parcel number: 422A087
- Zoning: RA
- Special conditions: Standard
- Other equipment: Other - See Remarks
- Horse amenities: None
Construction
Type & style
- Home type: SingleFamily
- Architectural style: Ranch
- Property subtype: Single Family Residence
Materials
- Brick Partial, Hardboard Siding
- Foundation: Crawl Space
- Roof: Shingle
Condition
- New construction: No
- Year built: 1973
Utilities & green energy
- Sewer: Septic Installed
- Water: Community Well
- Utilities for property: Cable Available, Electricity Connected, Propane
Community & HOA
Community
- Features: None
- Security: Carbon Monoxide Detector(s), Smoke Detector(s)
- Subdivision: Happy Hollow
Location
- Region: Rockwell
Financial & listing details
- Price per square foot: $182/sqft
- Tax assessed value: $155,362
- Annual tax amount: $1,041
- Date on market: 10/2/2025
- Listing terms: Cash,Conventional,FHA,USDA Loan,VA Loan
- Electric utility on property: Yes
- Road surface type: Gravel, Paved