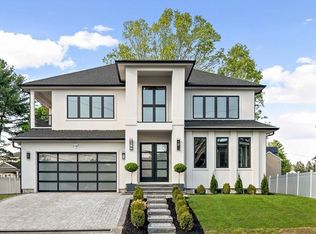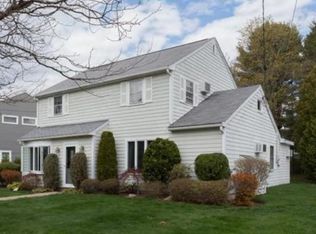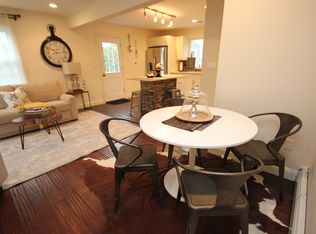Experience luxury living in this stunning residence with exquisite finishes, soaring ceilings, and oversized windows throughout. The main level features an open layout with a spacious living and dining room, custom mudroom, powder room, and a state-of-the-art kitchen with Thermador appliances, large island, and sunlit breakfast area flowing into a family room with fireplace and access to a private patio and yard. Upstairs offers four spacious bedrooms, including a grand primary suite with 10' ceilings, dual walk-in closets, and a spa-like bath with soaking tub and radiant heated floors. The fully finished lower level boasts brand-new flooring, a fifth bedroom, full bath, kitchenette, home office, media room, and a high-end sauna perfect for relaxation. Located on a beautiful side street near Newton Centre, The Street, Chestnut Hill Square, top schools, parks, the T, and major routes. A truly special rental that blends comfort, elegance, and convenience. Upfront costs: first month's rent, last month's rent and a refundable security deposit - No smoking - Flexible move in 9/1-10/1 - Only landscaping included in monthly rent - Head (gas), electric, cable / internet, snow removal, water / sewer is the responsibility of tenant - Property can be rented empty or semi furnished - Lease ending 6/30/26 with option to renown (July cycle)
This property is off market, which means it's not currently listed for sale or rent on Zillow. This may be different from what's available on other websites or public sources.


