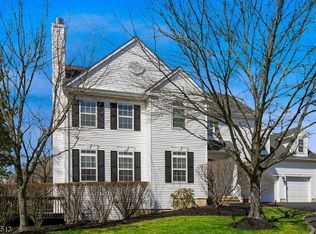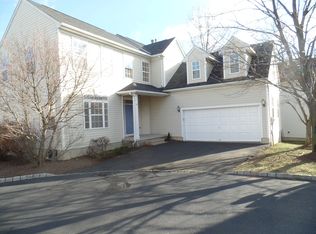Closed
Street View
$999,900
35 Hansom Rd, Bernards Twp., NJ 07920
4beds
3baths
--sqft
Single Family Residence
Built in 1997
8,276.4 Square Feet Lot
$1,019,700 Zestimate®
$--/sqft
$5,089 Estimated rent
Home value
$1,019,700
$948,000 - $1.10M
$5,089/mo
Zestimate® history
Loading...
Owner options
Explore your selling options
What's special
Zillow last checked: 15 hours ago
Listing updated: August 24, 2025 at 04:21am
Listed by:
Hong Pu 908-766-0085,
Keller Williams Towne Square Real
Bought with:
Hong Pu
Keller Williams Towne Square Real
Source: GSMLS,MLS#: 3959432
Facts & features
Interior
Bedrooms & bathrooms
- Bedrooms: 4
- Bathrooms: 3
Property
Lot
- Size: 8,276 sqft
- Dimensions: 0.19AC
Details
- Parcel number: 0210701000000015
Construction
Type & style
- Home type: SingleFamily
- Property subtype: Single Family Residence
Condition
- Year built: 1997
Community & neighborhood
Location
- Region: Basking Ridge
Price history
| Date | Event | Price |
|---|---|---|
| 8/22/2025 | Sold | $999,900-7% |
Source: | ||
| 8/5/2025 | Pending sale | $1,075,000 |
Source: | ||
| 5/1/2025 | Listed for sale | $1,075,000+5.4% |
Source: | ||
| 10/21/2024 | Listing removed | $1,020,000 |
Source: | ||
| 9/13/2024 | Listed for sale | $1,020,000+45.7% |
Source: | ||
Public tax history
| Year | Property taxes | Tax assessment |
|---|---|---|
| 2025 | $16,595 +16.6% | $932,800 +16.6% |
| 2024 | $14,230 +0.3% | $799,900 +6.3% |
| 2023 | $14,194 -0.2% | $752,600 +7.9% |
Find assessor info on the county website
Neighborhood: 07920
Nearby schools
GreatSchools rating
- 9/10Mount Prospect Elementary SchoolGrades: PK-5Distance: 0.3 mi
- 9/10William Annin Middle SchoolGrades: 6-8Distance: 3.6 mi
- 7/10Ridge High SchoolGrades: 9-12Distance: 4.9 mi
Get a cash offer in 3 minutes
Find out how much your home could sell for in as little as 3 minutes with a no-obligation cash offer.
Estimated market value$1,019,700
Get a cash offer in 3 minutes
Find out how much your home could sell for in as little as 3 minutes with a no-obligation cash offer.
Estimated market value
$1,019,700

