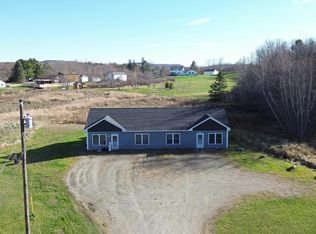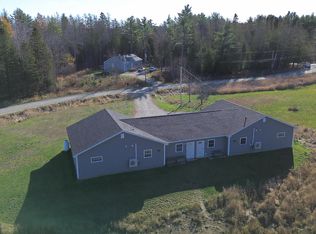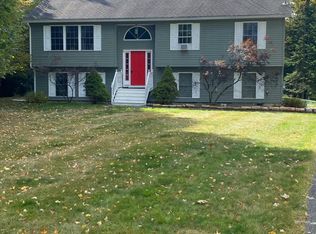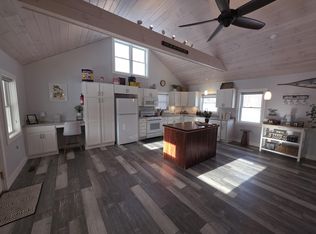one story ranch
open concept
not pictured- unfinished basement with 3 bedrooms and full bathroom
For sale by owner
$499,000
35 Hanscom Hts, Orrington, ME 04474
2beds
1,536sqft
Est.:
SingleFamily
Built in 1972
39 Acres Lot
$-- Zestimate®
$325/sqft
$-- HOA
What's special
One story ranchOpen concept
What the owner loves about this home
open concept
private, quiet setting but only 20 minutes to brewer
4 miles from center drive school
- 26 days |
- 719 |
- 25 |
Listed by:
Property Owner (207) 949-6020
Facts & features
Interior
Bedrooms & bathrooms
- Bedrooms: 2
- Bathrooms: 2
- Full bathrooms: 1
- 1/2 bathrooms: 1
Interior area
- Total interior livable area: 1,536 sqft
Property
Lot
- Size: 39 Acres
Details
- Parcel number: ORRIM001L023
Construction
Type & style
- Home type: SingleFamily
Condition
- New construction: No
- Year built: 1972
Community & HOA
Location
- Region: Orrington
Financial & listing details
- Price per square foot: $325/sqft
- Tax assessed value: $321,500
- Annual tax amount: $3,504
- Date on market: 11/16/2025
Estimated market value
Not available
Estimated sales range
Not available
$1,864/mo
Price history
Price history
| Date | Event | Price |
|---|---|---|
| 11/16/2025 | Listed for sale | $499,000+21.7%$325/sqft |
Source: Owner Report a problem | ||
| 9/30/2022 | Sold | $410,000+2.8%$267/sqft |
Source: | ||
| 9/30/2022 | Pending sale | $399,000$260/sqft |
Source: | ||
| 8/21/2022 | Contingent | $399,000$260/sqft |
Source: | ||
| 8/11/2022 | Listed for sale | $399,000$260/sqft |
Source: | ||
Public tax history
Public tax history
| Year | Property taxes | Tax assessment |
|---|---|---|
| 2024 | $3,504 +5.2% | $321,500 +6.2% |
| 2023 | $3,331 -5.3% | $302,800 +9.7% |
| 2022 | $3,518 -6.2% | $275,900 +10.4% |
Find assessor info on the county website
BuyAbility℠ payment
Est. payment
$3,038/mo
Principal & interest
$2431
Property taxes
$432
Home insurance
$175
Climate risks
Neighborhood: 04474
Nearby schools
GreatSchools rating
- 6/10Center Drive SchoolGrades: PK-8Distance: 4 mi
- Loading




