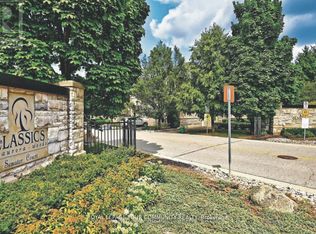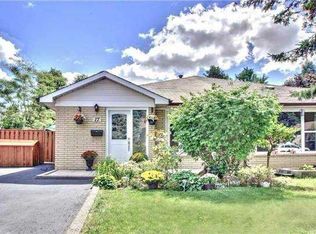*Ravine, Ravine, Ravine* Stunning 4 Bdrm Detached Home With 2 Bdrm Walkout Basement Apartment Backing Onto A Private Ravine & Conservation Area In The Heart Of Aurora, Spacious & Sun-Filled, You Will Enjoy The Peace & Tranquility Offered Here! Private Backyard With Large Decks And Southern Exposure, Steps Away From Walking Trails, Shopping, Restaurants, Public Transit, Parks And Great Schools.
This property is off market, which means it's not currently listed for sale or rent on Zillow. This may be different from what's available on other websites or public sources.


