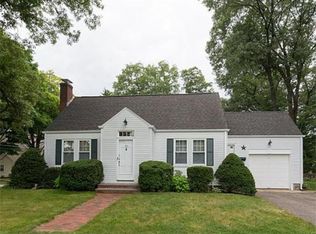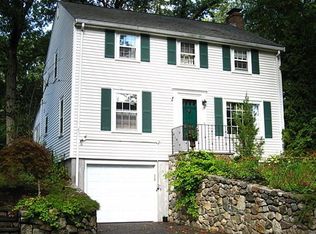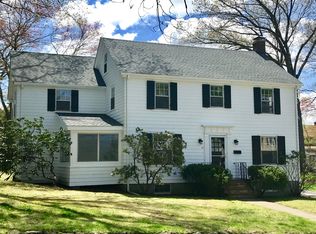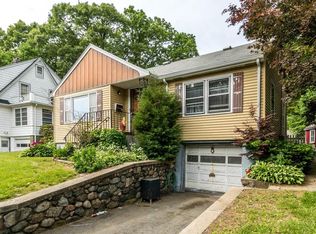Sold for $1,300,000 on 06/03/24
$1,300,000
35 Hamilton Rd, Waltham, MA 02453
3beds
2,400sqft
Single Family Residence
Built in 1932
5,998 Square Feet Lot
$1,263,200 Zestimate®
$542/sqft
$3,611 Estimated rent
Home value
$1,263,200
$1.15M - $1.39M
$3,611/mo
Zestimate® history
Loading...
Owner options
Explore your selling options
What's special
Center entrance Colonial in the heart of desirable Cedarwood. This home was beautifully update through the years! This home welcomes you with an oversized eat-in kitchen, a formal dining room, spacious fireplaced living room and sun filled den. The Main bedroom offers a vaulted ceiling and private bathroom. Two additional bedrooms, a full bathroom with laundry top off the second level. The lower level offers a play room and an office. The well cared for grounds offer a one car garage and parking for four cars! Beautifully maintained yard with feature walls and expansive patio top off this home! This home offers 2 C/A systems and 3 heating zones and a 200 amp electrical service.
Zillow last checked: 8 hours ago
Listing updated: June 04, 2024 at 04:52am
Listed by:
Paul C. Morreale 781-589-1733,
Gelineau & Associates, R.E. 781-894-4020
Bought with:
Judy Pagano
Gibson Sotheby's International Realty
Source: MLS PIN,MLS#: 73222381
Facts & features
Interior
Bedrooms & bathrooms
- Bedrooms: 3
- Bathrooms: 3
- Full bathrooms: 2
- 1/2 bathrooms: 1
Primary bedroom
- Features: Bathroom - 3/4, Vaulted Ceiling(s), Closet, Flooring - Wall to Wall Carpet
- Level: Second
- Area: 228
- Dimensions: 19 x 12
Bedroom 2
- Features: Ceiling Fan(s), Flooring - Hardwood, Recessed Lighting
- Level: Second
- Area: 176
- Dimensions: 16 x 11
Bedroom 3
- Features: Ceiling Fan(s), Flooring - Hardwood, Recessed Lighting
- Level: Second
- Area: 110
- Dimensions: 10 x 11
Primary bathroom
- Features: Yes
Bathroom 1
- Level: Second
Bathroom 2
- Features: Bathroom - Full, Bathroom - With Tub & Shower, Window(s) - Bay/Bow/Box
- Level: Second
Bathroom 3
- Level: First
Dining room
- Features: Flooring - Hardwood, Chair Rail
- Level: First
- Area: 132
- Dimensions: 12 x 11
Family room
- Features: Flooring - Laminate, Recessed Lighting
- Level: Basement
- Area: 216
- Dimensions: 18 x 12
Kitchen
- Features: Flooring - Hardwood, Dining Area, Pantry, Countertops - Stone/Granite/Solid, Countertops - Upgraded, French Doors, Cabinets - Upgraded, Country Kitchen, Exterior Access, Recessed Lighting, Remodeled
- Level: First
- Area: 240
- Dimensions: 20 x 12
Living room
- Features: Flooring - Hardwood, Flooring - Wall to Wall Carpet, Window(s) - Picture, Recessed Lighting
- Level: First
- Area: 209
- Dimensions: 19 x 11
Office
- Features: Flooring - Laminate
- Level: Basement
- Area: 119
- Dimensions: 17 x 7
Heating
- Baseboard, Natural Gas
Cooling
- Central Air
Appliances
- Laundry: Second Floor
Features
- Den, Office, Wired for Sound
- Flooring: Wood, Tile, Flooring - Wall to Wall Carpet, Laminate
- Doors: Insulated Doors
- Windows: Picture, Insulated Windows, Storm Window(s)
- Basement: Full,Partially Finished
- Number of fireplaces: 1
- Fireplace features: Living Room
Interior area
- Total structure area: 2,400
- Total interior livable area: 2,400 sqft
Property
Parking
- Total spaces: 2
- Parking features: Attached, Paved Drive, Off Street
- Attached garage spaces: 1
- Has uncovered spaces: Yes
Features
- Patio & porch: Patio
- Exterior features: Patio, Rain Gutters, Sprinkler System, Fenced Yard
- Fencing: Fenced/Enclosed,Fenced
Lot
- Size: 5,998 sqft
Details
- Parcel number: M:066 B:010 L:0008,838797
- Zoning: 1
Construction
Type & style
- Home type: SingleFamily
- Architectural style: Colonial
- Property subtype: Single Family Residence
Materials
- Frame
- Foundation: Concrete Perimeter
- Roof: Shingle
Condition
- Year built: 1932
Utilities & green energy
- Electric: 200+ Amp Service
- Sewer: Public Sewer
- Water: Public
- Utilities for property: for Gas Range, for Gas Oven
Community & neighborhood
Community
- Community features: Public Transportation, Shopping, Tennis Court(s), Park, Walk/Jog Trails, Medical Facility, Highway Access, House of Worship, Public School, University
Location
- Region: Waltham
Other
Other facts
- Listing terms: Contract
Price history
| Date | Event | Price |
|---|---|---|
| 6/3/2024 | Sold | $1,300,000+44.5%$542/sqft |
Source: MLS PIN #73222381 Report a problem | ||
| 4/17/2024 | Contingent | $899,900$375/sqft |
Source: MLS PIN #73222381 Report a problem | ||
| 4/10/2024 | Listed for sale | $899,900+336.8%$375/sqft |
Source: MLS PIN #73222381 Report a problem | ||
| 4/8/1997 | Sold | $206,000+32.9%$86/sqft |
Source: Public Record Report a problem | ||
| 11/17/1995 | Sold | $155,000$65/sqft |
Source: Public Record Report a problem | ||
Public tax history
| Year | Property taxes | Tax assessment |
|---|---|---|
| 2025 | $7,073 +3.3% | $720,300 +1.4% |
| 2024 | $6,847 +1.2% | $710,300 +8.4% |
| 2023 | $6,763 -0.7% | $655,300 +7.2% |
Find assessor info on the county website
Neighborhood: 02453
Nearby schools
GreatSchools rating
- 6/10William F. Stanley Elementary SchoolGrades: PK-5Distance: 0.5 mi
- 6/10John W. McDevitt Middle SchoolGrades: 6-8Distance: 1.6 mi
- 3/10Waltham Sr High SchoolGrades: 9-12Distance: 2.3 mi
Schools provided by the listing agent
- Elementary: Stanley
- Middle: Mcdevitt
- High: W.H.S.
Source: MLS PIN. This data may not be complete. We recommend contacting the local school district to confirm school assignments for this home.
Get a cash offer in 3 minutes
Find out how much your home could sell for in as little as 3 minutes with a no-obligation cash offer.
Estimated market value
$1,263,200
Get a cash offer in 3 minutes
Find out how much your home could sell for in as little as 3 minutes with a no-obligation cash offer.
Estimated market value
$1,263,200



