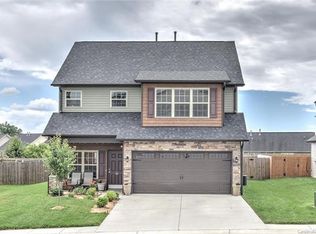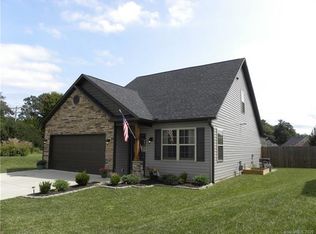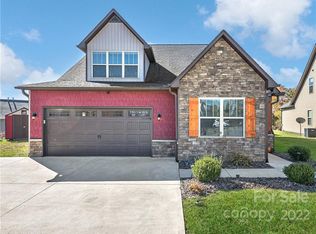Do you need more space? A place for the kids and fur-babys to play? This home offers space for everyone plus a home office. It is situated on a premium lot with a fenced yard. The screen porch is the perfect place to relax. The kitchen has granite with upgraded cherry cabinets and stainless appliances. There is a large master suite on the main level. Upstairs you will find 2 spacious bedrooms, the office, and loft. It has had a fresh coat of paint on most of the walls. Imagine driving into your driveway and having the lights turn on automatically just because you have arrived home. You could turn off your lights with your phone from the comfort of your bed or even have your smart assistant control the lights with your voice. This nearly new home offers smart switches on the main level and is ready for your tech needs. It is pre-wired for security cameras, there are hardwired network connections at the TV's and pre-wired for 4 zones of audio and surround sound in the living room.
This property is off market, which means it's not currently listed for sale or rent on Zillow. This may be different from what's available on other websites or public sources.


