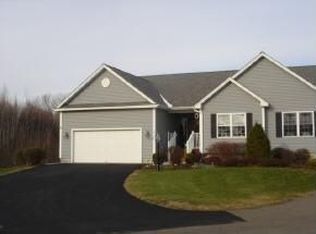Easy living at its finest in Colchester! This townhome is ready for you to move in and call it home. Wide open and spacious, the home includes two large bedrooms, including a master suite with deep walk-in closet, a tray ceiling, and a whirlpool tub. The living room features a gas fireplace, high ceilings, and bright, natural light. The rooms flow naturally from one to the next, making entertaining a breeze. No worries for you as the homeowner as landscaping and plowing is covered! One level living, including laundry. There are bonus rooms in the basement if you need the extra space. A large family room, with an egress window, is attached to an eating space with a wet bar. The other rooms are up to you, with tons of storage as well! Den/office/study/craft room - it???s your call! Amenities of the home include central A/C, and central vac, and a neighborhood walking path to enjoy our gorgeous Vermont days. A deck out back, front porch, and double-car garage round out the lengthy feature list of this desirable location three miles to exit 16 on I-89.
This property is off market, which means it's not currently listed for sale or rent on Zillow. This may be different from what's available on other websites or public sources.
