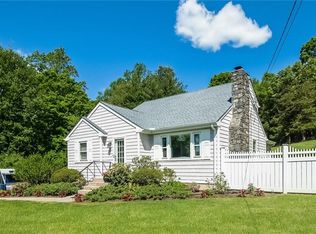This private split level ranch with 3 bedrooms and 2 full bathrooms is set back nicely inside a 5.38 acre lot. This home offers much privacy on the front and sides and is away from the busy town roads while still being easily and quickly accessible to the highway and the schools in town. Located in Higganum with its characteristic warmth and charm, this home enjoys all of the best community features. 1350 square feet of living space in the main home is quite comfortable but the basement can be used for any number of purposes. The property has potential for several farm purposes with little effort. Enjoy a two car attached garage and a conveniently located laundry room. Other special features of the home are the master bedroom with walk in closet, whirlpool tub and full bathroom. The living room gives a warm welcome feeling with the hardwood floor and fireplace while still being open to the eat-in kitchen and dining room. The oversized deck overlooking the private back yard offers pleasant views.
This property is off market, which means it's not currently listed for sale or rent on Zillow. This may be different from what's available on other websites or public sources.

