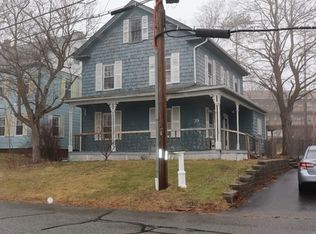Sold for $320,000 on 09/25/24
$320,000
35 Grove St, Leicester, MA 01524
5beds
1,750sqft
Single Family Residence
Built in 1800
0.25 Acres Lot
$333,200 Zestimate®
$183/sqft
$3,343 Estimated rent
Home value
$333,200
$303,000 - $367,000
$3,343/mo
Zestimate® history
Loading...
Owner options
Explore your selling options
What's special
Offer deadline Aug 12 at 6 PM. Welcome to your new home, nestled in a quiet neighborhood yet conveniently close to everything. An expansive 4+ bedroom home, at 1,750 sqft, with beautiful wood flooring throughout and large, sunny windows that fill the living spaces with natural light. The living room and traditional dining room are perfect for gatherings and entertaining. The enclosed back sunporch offers a peaceful retreat. Step outside to enjoy the perennial gardens and flowering bushes that enhance the property's charm. The home features built-ins and original woodwork, adding character and warmth. The interior has been freshly painted, ready for you to move in. Need more space? The walk-up unfinished attic provides additional room for a home office, studio, or play area. The property includes an oversized one-car detached garage, with the roof on the house being 12 years old, the garage roof 10 years old, furnace is 14 years old, and the home was rewired & has 2 new panels.
Zillow last checked: 8 hours ago
Listing updated: September 30, 2024 at 11:29am
Listed by:
Shelly Hardy 413-320-3821,
Brick & Mortar 413-259-8888
Bought with:
Tatiana Da Fonseca
eXp Realty
Source: MLS PIN,MLS#: 73274419
Facts & features
Interior
Bedrooms & bathrooms
- Bedrooms: 5
- Bathrooms: 2
- Full bathrooms: 2
Primary bedroom
- Features: Closet, Flooring - Wood
- Level: Second
Bedroom 2
- Features: Closet, Flooring - Wood
- Level: Second
Bedroom 3
- Features: Closet, Flooring - Wood
- Level: Second
Bedroom 4
- Features: Closet, Flooring - Wood
- Level: Second
Bedroom 5
- Features: Closet, Flooring - Wood
- Level: Second
Bathroom 1
- Features: Bathroom - Full, Bathroom - With Tub
- Level: First
Bathroom 2
- Features: Bathroom - Full, Bathroom - With Tub & Shower, Dryer Hookup - Electric, Washer Hookup
- Level: First
Dining room
- Features: Closet/Cabinets - Custom Built, Flooring - Hardwood
- Level: First
Kitchen
- Level: First
Living room
- Features: Ceiling Fan(s), Flooring - Hardwood
- Level: First
Heating
- Steam, Natural Gas
Cooling
- None
Appliances
- Laundry: Electric Dryer Hookup, Washer Hookup, First Floor
Features
- Sun Room, Walk-up Attic
- Flooring: Wood, Tile, Hardwood, Flooring - Wood
- Doors: French Doors
- Basement: Full
- Has fireplace: No
Interior area
- Total structure area: 1,750
- Total interior livable area: 1,750 sqft
Property
Parking
- Total spaces: 5
- Parking features: Detached, Garage Door Opener, Off Street, Paved
- Garage spaces: 1
- Uncovered spaces: 4
Features
- Patio & porch: Porch - Enclosed
- Exterior features: Porch - Enclosed, Garden
- Frontage length: 83.00
Lot
- Size: 0.25 Acres
- Features: Level
Details
- Parcel number: M:20D B:0000C31 L:0,1558506
- Zoning: R2
Construction
Type & style
- Home type: SingleFamily
- Architectural style: Colonial
- Property subtype: Single Family Residence
Materials
- Frame
- Foundation: Stone, Brick/Mortar
- Roof: Shingle
Condition
- Year built: 1800
Utilities & green energy
- Electric: Circuit Breakers
- Sewer: Public Sewer
- Water: Public
- Utilities for property: for Electric Range, for Electric Dryer, Washer Hookup
Community & neighborhood
Community
- Community features: Public Transportation, Shopping, Pool, Tennis Court(s), Park, Walk/Jog Trails, Golf, Medical Facility, Laundromat, Conservation Area, Highway Access, House of Worship, Public School
Location
- Region: Leicester
Other
Other facts
- Road surface type: Paved
Price history
| Date | Event | Price |
|---|---|---|
| 9/25/2024 | Sold | $320,000+12.3%$183/sqft |
Source: MLS PIN #73274419 | ||
| 8/14/2024 | Contingent | $285,000$163/sqft |
Source: MLS PIN #73274419 | ||
| 8/6/2024 | Listed for sale | $285,000+23.9%$163/sqft |
Source: MLS PIN #73274419 | ||
| 8/18/2022 | Sold | $230,000-8%$131/sqft |
Source: MLS PIN #73014012 | ||
| 7/21/2022 | Contingent | $249,900$143/sqft |
Source: MLS PIN #73014012 | ||
Public tax history
| Year | Property taxes | Tax assessment |
|---|---|---|
| 2025 | $3,251 +5.6% | $276,200 +12.6% |
| 2024 | $3,080 +4.4% | $245,400 +6.9% |
| 2023 | $2,951 +3.4% | $229,500 +12.6% |
Find assessor info on the county website
Neighborhood: 01524
Nearby schools
GreatSchools rating
- 4/10Leicester Middle SchoolGrades: 5-8Distance: 0.6 mi
- 6/10Leicester High SchoolGrades: 9-12Distance: 0.6 mi
- 5/10Leicester Memorial Elementary SchoolGrades: K-4Distance: 0.6 mi
Schools provided by the listing agent
- Elementary: Leicester Elem
- Middle: Leicester Middl
- High: Lhs
Source: MLS PIN. This data may not be complete. We recommend contacting the local school district to confirm school assignments for this home.
Get a cash offer in 3 minutes
Find out how much your home could sell for in as little as 3 minutes with a no-obligation cash offer.
Estimated market value
$333,200
Get a cash offer in 3 minutes
Find out how much your home could sell for in as little as 3 minutes with a no-obligation cash offer.
Estimated market value
$333,200
