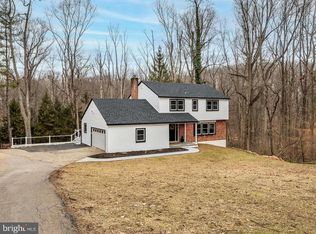Welcome home to 35 Grist Mill an impeccably maintained 4 bedroom and 2 ½ bathroom split level home. Perfectly situated on over 2 acres of mostly level land with peaceful views. Enter into main level front hall with large double door coat closet. Just off the hall is the sun filled living room with lots of natural light through the large bay window. Formal dining room. Kitchen features granite counter tops, under cabinet lighting, extra cabinetry and window overlooking the 4 seasons room. Just off the kitchen enjoy the beautiful back yard views from the spacious 4 seasons room. Small deck is the perfect spot for the grill. Upstairs features primary bedrooms with updated full bathroom and large double door closet. 3 additional bedrooms with size-able closet space, full hall bathroom and large linen closet complete the upper level. Convenient walk up 2 level attic access partially floored for storage. Downstairs features a family room with brick fireplace, pellet stove and large sliding door to the backyard. Powder room. Huge laundry room with plenty of cabinet space and laundry sink. Additional (5th) bedroom or flex space. Office area. Mud room gives access to the workshop area, 3 car garage and 2nd front entry way. THE ULTIMATE BACKYARD OASIS! Level lot with space for all activities. Enjoy summer days by the gorgeous pool. Pool area features patio area for entertaining and a pool shed. Older tennis and/or Basketball court. Fenced in garden space for all your fresh vegetables. HIGHLIGHTS: Newer Boiler, Newer windows, Hardwood under carpets, mature trees/landscaping, 3 car garage with plenty of driveway parking, mostly level yard, multiple entertaining areas and 200 AMP service. Driveway with space for everyone. 3 Car Garage with heat, access to inside and backyard. Public water and sewer is located on the street and can be tied in at any time but not required. IDEAL LOCATION! Easy access to 352, RT 3 and RT 1. Close to shops, dining and stores at Concord Town Centre and Shoppes at Briton Lake. Not far from Ridley Creek State Park. Minutes to Arasapha farms, Wedgewood gardens. Multiple golf courses nearby The Golf course at Glen Mills, Concord Country Club and Penn Oaks. Award Winning West Chester Area School District. Don't miss out on this one, make your appointment today! Home is where your story begins!
This property is off market, which means it's not currently listed for sale or rent on Zillow. This may be different from what's available on other websites or public sources.
