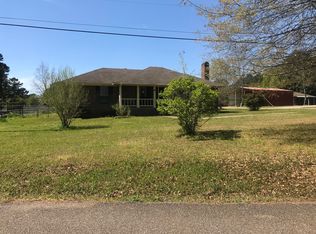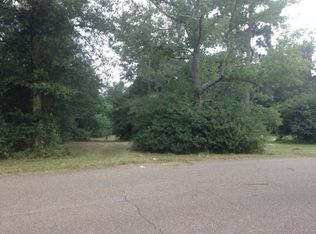Sweet maintained house with 3 bedrooms and 2 full baths and a relaxing covered back porch perfect for drinking morning coffee or serving popsicles as the kids run and play in the fenced backyard. So convenient to Oak Grove Road, Hwy. 11 and Lincoln Road Extension. Covered 2 car carport and single level makes for easy maneuvering. Located in highly rated Oak Grove School District. USDA eligible. 1 year Old Republic Home Warranty included.
This property is off market, which means it's not currently listed for sale or rent on Zillow. This may be different from what's available on other websites or public sources.


