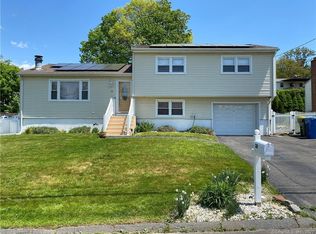Sold for $273,000
$273,000
35 Greenview Drive, Waterbury, CT 06708
3beds
1,512sqft
Single Family Residence
Built in 1971
6,969.6 Square Feet Lot
$355,500 Zestimate®
$181/sqft
$2,563 Estimated rent
Home value
$355,500
$338,000 - $373,000
$2,563/mo
Zestimate® history
Loading...
Owner options
Explore your selling options
What's special
Welcome to 35 Greenview Drive. This well cared for split level home is in a desirable family neighborhood in the Country Club area. Walk into a tiled foyer to the open concept living room and dining room with hardwood floors and a fireplace with a propane stove insert, providing great warmth to the home. The kitchen with stainless steel appliances, and a ceiling fan has a small dining area and a doorway leading to the ample sized deck overlooking the lovely backyard. On the upper level you will find three good sized bedrooms, all with hardwood floors and ceiling fans, as well as the full bathroom. The primary bedroom also features a walk in closet and a half bath. Just a few steps down from the kitchen you will find a heated recreation room with an engineered wood floor and another half bathroom. The basement is large and dry, with a newer washer and dryer and plenty of room for storage. The one car garage also has shelving and space for additional storage. New refrigerator, hot water heater and newer roof. The lot is level and the fenced in backyard provides a perfect play area for children and pets. This much loved home is in a great location on a quiet street, close to major highways making commuting easy. dont miss this chance to make this house your home - schedule your showing today!
Zillow last checked: 8 hours ago
Listing updated: July 09, 2024 at 08:17pm
Listed by:
Debbie Benjamin 203-228-4269,
Showcase Realty, Inc. 860-274-7000
Bought with:
Nicholas Aponte-Rodriguez, RES.0820105
Lewis Real Estate Services
Source: Smart MLS,MLS#: 170543636
Facts & features
Interior
Bedrooms & bathrooms
- Bedrooms: 3
- Bathrooms: 3
- Full bathrooms: 1
- 1/2 bathrooms: 2
Primary bedroom
- Features: Ceiling Fan(s), Half Bath, Hardwood Floor, Walk-In Closet(s)
- Level: Upper
Bedroom
- Features: Ceiling Fan(s), Hardwood Floor
- Level: Upper
Bedroom
- Features: Ceiling Fan(s), Hardwood Floor
- Level: Upper
Bathroom
- Features: Tile Floor, Tub w/Shower
- Level: Upper
Dining room
- Features: Hardwood Floor
- Level: Main
Kitchen
- Features: Ceiling Fan(s), Dining Area, Hardwood Floor
- Level: Main
Living room
- Features: Combination Liv/Din Rm, Fireplace, Gas Log Fireplace, Hardwood Floor
- Level: Main
Rec play room
- Features: Engineered Wood Floor, Half Bath
- Level: Lower
Heating
- Baseboard, Space Heater, Other, Electric, Propane
Cooling
- Ceiling Fan(s)
Appliances
- Included: Oven/Range, Range Hood, Refrigerator, Dishwasher, Washer, Dryer, Electric Water Heater
- Laundry: Lower Level
Features
- Open Floorplan
- Basement: Full,Partially Finished,Garage Access
- Attic: Access Via Hatch
- Number of fireplaces: 1
- Fireplace features: Insert
Interior area
- Total structure area: 1,512
- Total interior livable area: 1,512 sqft
- Finished area above ground: 1,200
- Finished area below ground: 312
Property
Parking
- Total spaces: 1
- Parking features: Attached, Garage Door Opener, Paved
- Attached garage spaces: 1
- Has uncovered spaces: Yes
Features
- Levels: Multi/Split
- Patio & porch: Deck, Porch
- Exterior features: Lighting
- Fencing: Partial
Lot
- Size: 6,969 sqft
- Features: Dry, Cleared, Level
Details
- Additional structures: Shed(s)
- Parcel number: 1396342
- Zoning: RS
Construction
Type & style
- Home type: SingleFamily
- Architectural style: Split Level
- Property subtype: Single Family Residence
Materials
- Vinyl Siding
- Foundation: Concrete Perimeter
- Roof: Asphalt
Condition
- New construction: No
- Year built: 1971
Utilities & green energy
- Sewer: Public Sewer
- Water: Public
Community & neighborhood
Community
- Community features: Basketball Court, Golf, Health Club, Lake, Medical Facilities, Park, Private School(s), Tennis Court(s)
Location
- Region: Waterbury
- Subdivision: Country Club
Price history
| Date | Event | Price |
|---|---|---|
| 3/7/2023 | Sold | $273,000+1.1%$181/sqft |
Source: | ||
| 2/27/2023 | Contingent | $269,900$179/sqft |
Source: | ||
| 1/16/2023 | Listed for sale | $269,900$179/sqft |
Source: | ||
Public tax history
| Year | Property taxes | Tax assessment |
|---|---|---|
| 2025 | $7,034 -9% | $156,380 |
| 2024 | $7,731 -8.8% | $156,380 |
| 2023 | $8,474 +51.9% | $156,380 +68.8% |
Find assessor info on the county website
Neighborhood: Town Plot
Nearby schools
GreatSchools rating
- 5/10B. W. Tinker SchoolGrades: PK-5Distance: 1 mi
- 4/10West Side Middle SchoolGrades: 6-8Distance: 1.1 mi
- 1/10John F. Kennedy High SchoolGrades: 9-12Distance: 1.3 mi
Get pre-qualified for a loan
At Zillow Home Loans, we can pre-qualify you in as little as 5 minutes with no impact to your credit score.An equal housing lender. NMLS #10287.
Sell for more on Zillow
Get a Zillow Showcase℠ listing at no additional cost and you could sell for .
$355,500
2% more+$7,110
With Zillow Showcase(estimated)$362,610
