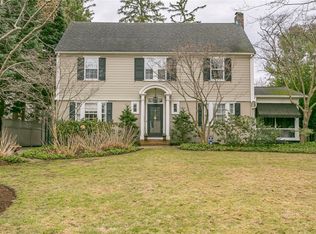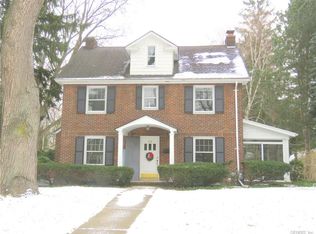Located just off of East Avenue in the beautiful Town of Brighton. STUNNING throughout, gleaming hardwood floors, leaded glass, built in cabinetry, all of the charm and character you are seeking. The owner has just added Central Air Conditioning to the 1st and 2nd floor (2020), complete kitchen remodel in 2017 designed by Arena's Interiors featuring Zeller Cabinetry, Travertine Stone Floors, Cesarstone Counters, Miele Plumbed Espresso/Cappuccino Machine, Kitchenaide Appliances, Sub Zero Wine Refrigerator and Radiant Floor Heating. All hardwoods were refinished in 2015, Spray Foam Insulation, NEW Marble Bathroom. Too many updates to list (COMPLETE list in the attachments) Delayed Negotiations Friday 12/11 at 4PM *Offers Due by 3PM 2021-01-11
This property is off market, which means it's not currently listed for sale or rent on Zillow. This may be different from what's available on other websites or public sources.

