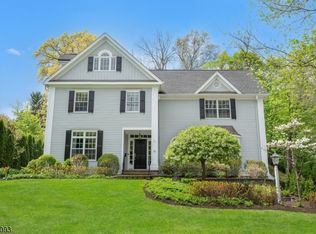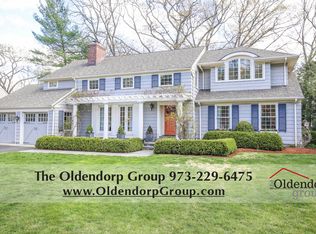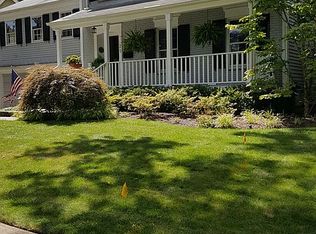- Official Listing of the Oldendorp Group - - Call 973-229-6475 - - Email: zoldendorp@gmail.com - - Keller Williams Realty Summit NJ - Grand and impressive, this exquisite custom colonial rests on over one-third acre of beautifully landscaped property. Positioned to take full advantage of all Madison has to offer only blocks away from this charming tree-lined street is downtown shopping, recreation, top rated schools and NYC commuter trains. While the exterior is certain to turn heads, crossing the threshold, the generous foyer serves as the perfect introduction to this spectacular home. Gleaming hardwood floors continue into the adjoining rooms, while a broad staircase and decorative moldings highlight this space. The large foyer extends back to the powder room and includes a convenient guest closet. The living room has all the space you need to arrange your furnishings and includes crown molding, a chair rail and gas fireplace. In the living room French doors open to a sunroom with windows on three sides, a tile floor, bead board ceiling and ceiling fan. The library is located off the living room and includes access to the sunroom. The library easily could be used as a home office or den, and this room features hardwood floor, built-in bookshelves, recessed lights and a boxed window with built-in window seat. Across the foyer, the dining room is made for entertaining on a grand scale. Guests are comfortably seated while the butler?s pantry connects to the adjoining kitchen and features custom cabinets, a Summit wine cooler and bar sink. In this designer kitchen custom cabinets are topped with honed granite counters and a subway tile backsplash. An under-mount sink sits beneath a large window, and the center island breakfast bar includes a Thermador 5-burner gas cooktop. Completing the kitchen are a Maytag dishwasher, Sub-Zero refrigerator, two pantry closets and stairs to the upper and lower levels. The center of activity in this home is the family room, which opens to the kitchen creating a social hub where everyone will gather. A hardwood floor, recessed lights, large windows and door to the patio and backyard makes this a room for all seasons and any occasion. Five beautiful bedrooms and three full baths are located on the second level. The master has wood floors, crown molding, large windows, a closet and master bath with additional access from the hallway. The second and third bedrooms share a Jack and Jill full bath and features wood floors and ample closet storage. The third bedroom also connects to the fifth bedroom/office. The fifth bedroom/office has wood floors that flow into the fourth bedroom. The fourth bedroom has plenty of closet storage and an en-suite full bath with tile shower. The combination of these rooms creates a great guest or in-law suite. The sixth bedroom is located on the third level. A painted wood floor, oversized closet and an en-suite full bath with clawfoot tub and sink are featured. From the hallway there is access to large attic storage. The lower level offers additional space for indoor play and casual enjoyment. The recreation room and adjoining media room have carpeting, beadboard wainscoting, built-in shelves, and exposed beams. A powder room, mudroom with built-ins, laundry room with farm sink and built-ins, unfinished storage space and outside access complete this lower level.
This property is off market, which means it's not currently listed for sale or rent on Zillow. This may be different from what's available on other websites or public sources.


