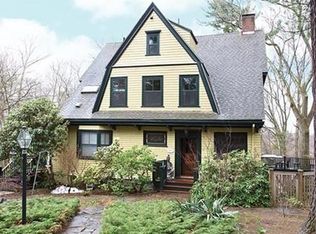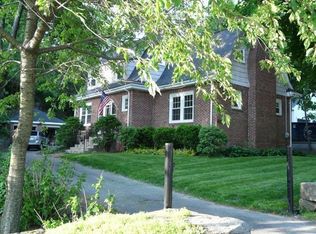With today's style of living in mind, this spectacular renovated Victorian-style home has postcard perfect curb appeal. On one of Newton Center's most desirable streets, this stunning residence boasts magnificent wood detail, high ceilings & oversized windows allowing for an abundance of natural light throughout. From the welcoming front porch, enter into the impressive front foyer w/ a gorgeous turned staircase. The open floor plan allows for beautiful wooded views from every window. Entertainment sized LR w/fireplace & beamed ceiling, opens to the DR. The stunning cooks kitchen has top-of-the-line appliances, huge center island, lots of storage & opens to the family room w/sliding doors to a 47x16 wrap-around deck. The 2nd level has a luxurious master suite w/ 2 additional bedrooms & hall bath. The 3rd fl has 2 bedrooms & hall bathroom. The LL has a playroom, media room & full bathroom. Located within a short distance to Newton Center shops , the T, Mass Pike, Cambridge & Boston.
This property is off market, which means it's not currently listed for sale or rent on Zillow. This may be different from what's available on other websites or public sources.

