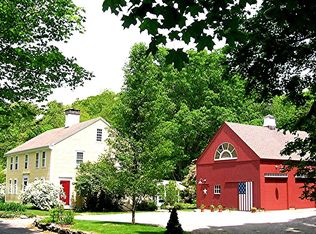This charming three bedroom, two-and-a-half bath cape offers 1,834 square feet of comfortable living space and has NEW WINDOWS and newer roof. Outside, a lighted Koi pond, natural stone walls and beautiful foundation gardens set the tone for the special features that continue inside. The main level features redone hardwood floors that flow throughout the expansive front-to-back living room, large eat-in kitchen, formal dining room and comfortable family room. The living room features a raised-hearth, wood-burning fireplace and loads of windows to let in the light. The eat-in kitchen is bright and airy, with lots of cabinets for storage and a neutral color palate that sets off newer stainless steel appliances. Just off the kitchen, past a convenient half bath, lies the family room, featuring exposed-beam vaulted ceilings with skylights and a wood-burning stove. All three bedrooms and two full RENOVATED bathrooms, one of which opens to the master as well as the hall, are located on the second floor. This quaint home features baseboard heating, central air on the second level, a large unfinished basement with walk-out that can be easily finished, an attached two-car garage and large outdoor storage shed. Privately situated on 2.2 acres, this pleasant home is convenient to both New Haven and Hartford, just two hours from New York and Boston and also enjoys Clinton beach rights, offering access to Connecticut's beautiful shoreline and the best in New England living!
This property is off market, which means it's not currently listed for sale or rent on Zillow. This may be different from what's available on other websites or public sources.
