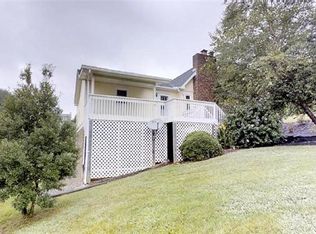Closed
$750,000
35 Good Intentions Rd, Asheville, NC 28806
4beds
2,620sqft
Single Family Residence
Built in 1974
1.8 Acres Lot
$725,400 Zestimate®
$286/sqft
$3,135 Estimated rent
Home value
$725,400
$660,000 - $798,000
$3,135/mo
Zestimate® history
Loading...
Owner options
Explore your selling options
What's special
Charming/vintage/modern cottage back on market with a few more updates and repairs. Newly renovated bathroom! Hilltop boasts mountain views and a rentable guest cottage. Nearly 2 acres in northwest Asheville. Grapes, figs, strawberries, and blackberries, plush gardens abound. Raised beds to grow vegetables, rainwater collection to irrigate. Perennial flower beds. Great for dogs and chickens/mini farm. OU/county zoning allows ST rentals. Barn/garage offers finished office/studio with shiplap walls and glass garage door. Lots of storage space and additional unfinished square footage opportunities. Grassy yard for play and extra parking. Cozy fire pit/patio for cool evenings and wisteria shaded pergola to stay cool. Large Wrap around deck to entertain family and enjoy big views. Offered with an additional/buildable wooded lot with a small stream. Seller will consider lease to own. Multiple offers received seller requests best and final by Monday 12/23.
Zillow last checked: 8 hours ago
Listing updated: December 02, 2025 at 12:20pm
Listing Provided by:
Emily Layton laytonemily249@gmail.com,
Weaverville Realty
Bought with:
Caleb Coaplen
Howard Hanna Beverly-Hanks Asheville-Biltmore Park
Source: Canopy MLS as distributed by MLS GRID,MLS#: 4157948
Facts & features
Interior
Bedrooms & bathrooms
- Bedrooms: 4
- Bathrooms: 3
- Full bathrooms: 3
- Main level bedrooms: 2
Primary bedroom
- Features: En Suite Bathroom, Walk-In Closet(s)
- Level: Basement
Bedroom s
- Features: Computer Niche
- Level: Main
Bedroom s
- Features: Walk-In Closet(s)
- Level: Main
Bathroom full
- Level: Basement
Bathroom full
- Level: Main
Bathroom full
- Level: Main
Other
- Features: See Remarks
- Level: Main
Kitchen
- Features: Vaulted Ceiling(s)
- Level: Main
Living room
- Features: Ceiling Fan(s), Vaulted Ceiling(s)
- Level: Main
Office
- Features: See Remarks
- Level: Main
Workshop
- Level: Basement
Workshop
- Features: See Remarks
- Level: Main
Heating
- Baseboard, Ductless, Electric
Cooling
- Attic Fan, Ceiling Fan(s), Ductless
Appliances
- Included: Dishwasher, Exhaust Hood, Filtration System, Gas Oven, Gas Range, Microwave, Refrigerator, Self Cleaning Oven, Washer/Dryer
- Laundry: Electric Dryer Hookup, In Basement, In Carport, Washer Hookup
Features
- Attic Other, Open Floorplan, Pantry, Storage, Walk-In Closet(s), Total Primary Heated Living Area: 2351
- Flooring: Bamboo, Concrete, Tile, Vinyl, Wood
- Doors: Insulated Door(s), Pocket Doors, Screen Door(s), Sliding Doors
- Windows: Insulated Windows, Window Treatments
- Basement: Basement Garage Door,Basement Shop,Exterior Entry,Partially Finished,Storage Space,Sump Pump,Walk-Out Access,Other
- Attic: Other
- Fireplace features: Fire Pit, Gas, Gas Log, Living Room, Outside, Propane
Interior area
- Total structure area: 1,459
- Total interior livable area: 2,620 sqft
- Finished area above ground: 1,459
- Finished area below ground: 892
Property
Parking
- Total spaces: 8
- Parking features: Attached Garage, Detached Garage, Parking Space(s), Garage on Main Level
- Attached garage spaces: 2
- Uncovered spaces: 6
- Details: Garage parking in basement currently used as game room, additional detached garage space in barn/shop lots of parking and turn around at the house.
Accessibility
- Accessibility features: Bath Grab Bars
Features
- Levels: Two
- Stories: 2
- Patio & porch: Covered, Deck, Front Porch, Rear Porch, Wrap Around
- Exterior features: Fire Pit, Rainwater Catchment, Other - See Remarks
- Fencing: Back Yard,Partial
- Has view: Yes
- View description: Long Range, Mountain(s), Year Round
- Waterfront features: Creek/Stream
Lot
- Size: 1.80 Acres
- Features: Cleared, Hilly, Level, Private, Wooded, Views
Details
- Additional structures: Outbuilding, Shed(s), Workshop, Other
- Additional parcels included: 971078487700000
- Parcel number: 971078287100000
- Zoning: OU
- Special conditions: Standard
- Other equipment: Fuel Tank(s)
Construction
Type & style
- Home type: SingleFamily
- Architectural style: Cottage,Modern,Other
- Property subtype: Single Family Residence
Materials
- Aluminum, Stone, Wood
Condition
- New construction: No
- Year built: 1974
Details
- Builder name: Plemmons
Utilities & green energy
- Sewer: Septic Installed
- Water: Shared Well
- Utilities for property: Cable Available, Electricity Connected, Propane, Underground Power Lines, Underground Utilities, Wired Internet Available
Community & neighborhood
Security
- Security features: Carbon Monoxide Detector(s), Smoke Detector(s)
Location
- Region: Asheville
- Subdivision: none
Other
Other facts
- Listing terms: Cash,Conventional,FHA,Lease Purchase,Owner Financing,VA Loan
- Road surface type: Asphalt, Concrete, Paved
Price history
| Date | Event | Price |
|---|---|---|
| 1/29/2025 | Sold | $750,000+4.2%$286/sqft |
Source: | ||
| 12/10/2024 | Price change | $720,000-10%$275/sqft |
Source: | ||
| 11/18/2024 | Listed for sale | $799,900+2.6%$305/sqft |
Source: | ||
| 8/26/2024 | Listing removed | $780,000-9.2%$298/sqft |
Source: | ||
| 8/1/2024 | Price change | $859,000+8.1%$328/sqft |
Source: | ||
Public tax history
| Year | Property taxes | Tax assessment |
|---|---|---|
| 2025 | $2,542 +6.7% | $364,900 |
| 2024 | $2,381 +3.1% | $364,900 |
| 2023 | $2,310 +1.6% | $364,900 |
Find assessor info on the county website
Neighborhood: 28806
Nearby schools
GreatSchools rating
- 10/10West Buncombe ElementaryGrades: K-4Distance: 2.2 mi
- 6/10Clyde A Erwin Middle SchoolGrades: 7-8Distance: 2 mi
- 3/10Clyde A Erwin HighGrades: PK,9-12Distance: 2 mi
Schools provided by the listing agent
- Elementary: West Buncombe/Eblen
- Middle: Clyde A Erwin
- High: Clyde A Erwin
Source: Canopy MLS as distributed by MLS GRID. This data may not be complete. We recommend contacting the local school district to confirm school assignments for this home.
Get a cash offer in 3 minutes
Find out how much your home could sell for in as little as 3 minutes with a no-obligation cash offer.
Estimated market value
$725,400
