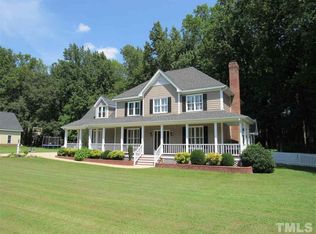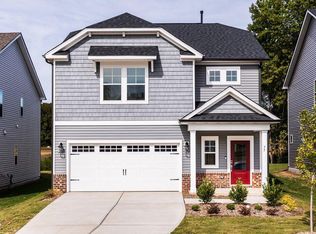Multiple Offers Received. Amazing home and property in so many ways! Enjoy your privacy in this custom home sitting on 1.2 acre lot w/ mature landscaping and overlooking pond with fountain! Lovely hardwood floors, granite counters, lovely millwork, separate dining and living rooms! Owner suite bath remodeled. Awesome fenced backyard with screen porch, deck and huge patio. Approx. age of systems: Heat replaced 2020 and 2017, roof & gutters 2017, windows 2015, kitchen 2016. An immaculate rare find!
This property is off market, which means it's not currently listed for sale or rent on Zillow. This may be different from what's available on other websites or public sources.

