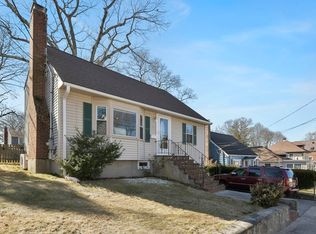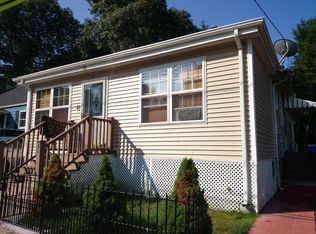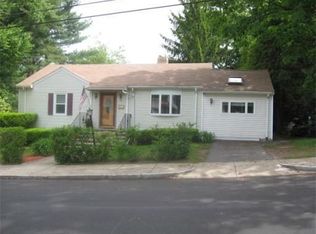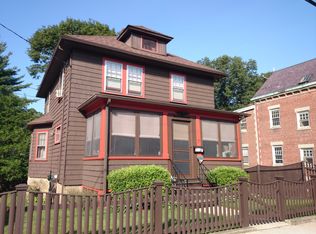BACK ON MARKET WITH A HUGE PRICE BREAK!!! Thoughtfully renovated Cape style home in W. Roxbury. The current owner did extensive renovations in 2014 to create a wonderful open floor plan throughout the entire first floor. The living room features a pretty wood burning stone fireplace to cozy up to during the winter. There is a space off the living room ideal for a home office or perhaps a play space. The updated eat in kitchen has convenient side access to the mudroom, driveway and and fenced in yard with deck and shed. There are 2 full baths and plenty of storage! We saved the best for last...the basement underwent a complete renovation to allow for tons of additional living space. This home just needs your personal touch b/c everything else is done...newer roof, windows, recessed lighting throughout, updated 200 amp electrical. Check out this quiet dead end street!
This property is off market, which means it's not currently listed for sale or rent on Zillow. This may be different from what's available on other websites or public sources.



