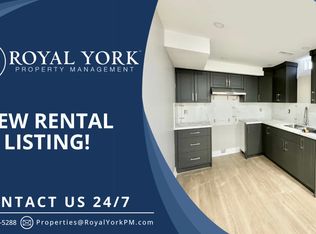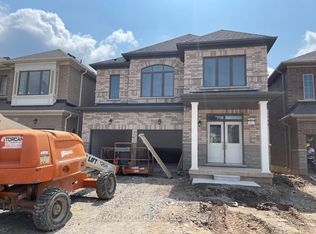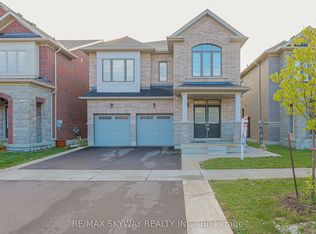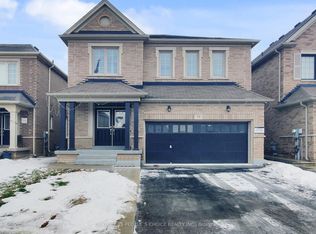This Spectacular Home Offers Plenty Of Luxury Upgrades Including Crown Moulding, Hardwood Floor, Waffle Ceiling In The Living Rm, Huge Size Modern Kitchen With Extended Wood Cabinets And Granite Countertop, Stamped Concrete Driveway. Finished Basement With Separate Entrance With Beautiful Entertainment Area, Extra Bedrooms. Highly Maintained And Well Kept Home. More Than 4500Sqft Living Space Incl Finished Bsmt
This property is off market, which means it's not currently listed for sale or rent on Zillow. This may be different from what's available on other websites or public sources.



