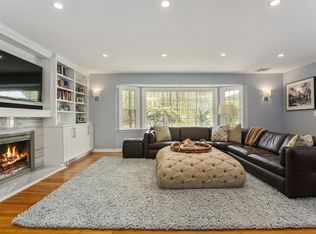Sold for $1,300,000 on 10/11/23
$1,300,000
35 Glenwood Road, Weston, CT 06883
4beds
4,922sqft
Single Family Residence
Built in 1968
2.47 Acres Lot
$1,613,500 Zestimate®
$264/sqft
$7,579 Estimated rent
Home value
$1,613,500
$1.48M - $1.79M
$7,579/mo
Zestimate® history
Loading...
Owner options
Explore your selling options
What's special
Welcome home to 35 Glenwood Road in Lower Weston. Travel down the stone-walled driveway to a gracious renovated colonial on one of Weston's favorite streets (with natural gas)! Socialize around your large Carrera island in your custom chef’s kitchen including wood burning fireplace, or relax in your front to back living room with cozy fireplace. Entertain guests in your formal dining room with wainscoting or family room with custom built-ins, a wet bar, and French doors that open onto an expansive patio overlooking a lush lawn and a babbling brook! A large foyer, mudroom, powder room and oversized 2 car garage complete the main level. Walk up to your second floor to find 4 generous bedrooms including a primary suite with an office/sitting area, a huge walk-in closet, and a beautiful bath with steam shower and soaking tub. The partially finished lower level can be anything and everything else you want. There’s room for a gym, office, playroom, and lots of storage!
Zillow last checked: 8 hours ago
Listing updated: July 09, 2024 at 08:18pm
Listed by:
Sharon Jaffe 203-218-1743,
Coldwell Banker Realty 203-227-8424
Bought with:
Lori Miko, RES.0761100
Coldwell Banker Realty
Source: Smart MLS,MLS#: 170592577
Facts & features
Interior
Bedrooms & bathrooms
- Bedrooms: 4
- Bathrooms: 3
- Full bathrooms: 2
- 1/2 bathrooms: 1
Primary bedroom
- Features: Dressing Room, Full Bath, Steam/Sauna, Walk-In Closet(s), Hardwood Floor
- Level: Upper
Bedroom
- Features: Hardwood Floor
- Level: Upper
Bedroom
- Features: Hardwood Floor
- Level: Upper
Bedroom
- Features: Hardwood Floor
- Level: Upper
Dining room
- Level: Main
Family room
- Features: Wet Bar, French Doors, Hardwood Floor
- Level: Main
Kitchen
- Features: Breakfast Bar, Granite Counters, Dining Area, Fireplace, Hardwood Floor
- Level: Main
Living room
- Features: Bookcases, Built-in Features, Hardwood Floor
- Level: Main
Heating
- Baseboard, Wood/Coal Stove, Zoned, Natural Gas
Cooling
- Attic Fan, Ceiling Fan(s), Central Air, Zoned
Appliances
- Included: Gas Cooktop, Oven, Microwave, Range Hood, Refrigerator, Freezer, Ice Maker, Dishwasher, Washer, Dryer, Wine Cooler, Water Heater
- Laundry: Mud Room
Features
- Open Floorplan, Entrance Foyer
- Doors: French Doors
- Basement: Full,Partially Finished,Heated,Concrete,Interior Entry,Storage Space
- Attic: Pull Down Stairs,Floored,Storage
- Number of fireplaces: 2
- Fireplace features: Insert
Interior area
- Total structure area: 4,922
- Total interior livable area: 4,922 sqft
- Finished area above ground: 3,626
- Finished area below ground: 1,296
Property
Parking
- Total spaces: 2
- Parking features: Attached, Garage Door Opener, Asphalt
- Attached garage spaces: 2
- Has uncovered spaces: Yes
Features
- Patio & porch: Patio, Porch
- Fencing: Electric
- Has view: Yes
- View description: Water
- Has water view: Yes
- Water view: Water
- Waterfront features: Waterfront, Brook, Beach Access
Lot
- Size: 2.47 Acres
- Features: Wetlands, Level, In Flood Zone
Details
- Parcel number: 405815
- Zoning: 2
- Other equipment: Generator Ready
Construction
Type & style
- Home type: SingleFamily
- Architectural style: Colonial
- Property subtype: Single Family Residence
Materials
- Shingle Siding, Wood Siding
- Foundation: Concrete Perimeter
- Roof: Shingle
Condition
- New construction: No
- Year built: 1968
Utilities & green energy
- Sewer: Septic Tank
- Water: Private, Well
Community & neighborhood
Community
- Community features: Library, Park, Playground, Pool, Tennis Court(s)
Location
- Region: Weston
- Subdivision: Lower Weston
Price history
| Date | Event | Price |
|---|---|---|
| 10/11/2023 | Sold | $1,300,000-3.7%$264/sqft |
Source: | ||
| 9/26/2023 | Pending sale | $1,350,000$274/sqft |
Source: | ||
| 9/7/2023 | Listed for sale | $1,350,000+42%$274/sqft |
Source: | ||
| 8/17/2016 | Sold | $950,800+0.2%$193/sqft |
Source: | ||
| 6/8/2016 | Listed for sale | $949,000+103%$193/sqft |
Source: Coldwell Banker Residential Brokerage - Westport-Riverside Office #99147515 | ||
Public tax history
| Year | Property taxes | Tax assessment |
|---|---|---|
| 2025 | $20,178 +1.8% | $844,270 |
| 2024 | $19,815 +17.4% | $844,270 +65.4% |
| 2023 | $16,873 +0.3% | $510,390 |
Find assessor info on the county website
Neighborhood: 06883
Nearby schools
GreatSchools rating
- 9/10Weston Intermediate SchoolGrades: 3-5Distance: 1 mi
- 8/10Weston Middle SchoolGrades: 6-8Distance: 1.3 mi
- 10/10Weston High SchoolGrades: 9-12Distance: 1.2 mi
Schools provided by the listing agent
- Elementary: Hurlbutt
- Middle: Weston
- High: Weston
Source: Smart MLS. This data may not be complete. We recommend contacting the local school district to confirm school assignments for this home.

Get pre-qualified for a loan
At Zillow Home Loans, we can pre-qualify you in as little as 5 minutes with no impact to your credit score.An equal housing lender. NMLS #10287.
Sell for more on Zillow
Get a free Zillow Showcase℠ listing and you could sell for .
$1,613,500
2% more+ $32,270
With Zillow Showcase(estimated)
$1,645,770