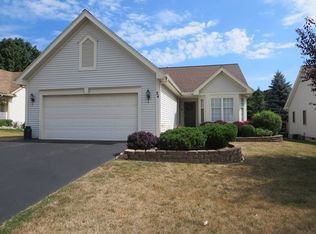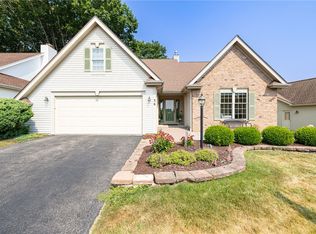Stretch Out & Relax In This Immaculate 1993 Built Home Situated on a Quiet Cul-de-Sac! This Spotless Home Features A Big, Bright, & Open Great Room With Cathedral Ceilings & a Handsome Gas Fireplace! Gracious Formal Dining Room, Bright & Generous Sized Eat In Kitchen, Convenient 1st Floor Laundry & Powder Room, Spacious Master Bedroom with Walk in Closet & Private Master Bath. Terrific Attached Garage with Bump-Out for Storage & Yard Equipment, Maintenance Free Vinyl Siding, New High Efficiency Furnace & Central Air Conditioning 2010, New Architectural Shingle Roof 2013. Truly Impressive & Meticulously Maintained Home From Top To Bottom! You're Going To Love Calling this One "Home"
This property is off market, which means it's not currently listed for sale or rent on Zillow. This may be different from what's available on other websites or public sources.

