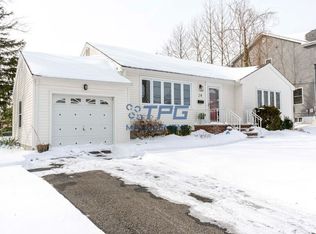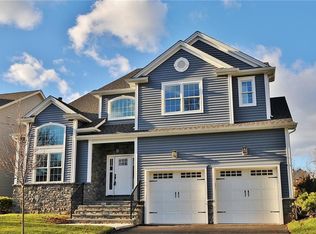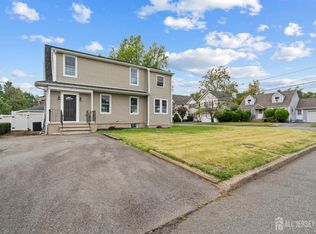Ready for quick closing! Quality Built Center Hall Colonial. Only 2 miles to Metro Park. Enjoy the outdoors on your front porch or 2 tier back deck. Inside has an open floor plan with Gourmet Kitchen *SS appliances *Granite countertops & center island. Main floor Bedroom/Office.Formal dining room. Anderson sliding doors takes you to a nice sized yard. Formal living room and fun sized family room.Crown molding, Premium Grade Siding with AZTEC trim. Select hardwood floors throughout, Full high & dry basement with 1/2 bath. 2 zone central air.
This property is off market, which means it's not currently listed for sale or rent on Zillow. This may be different from what's available on other websites or public sources.


