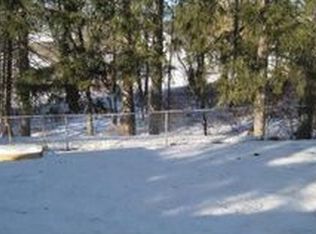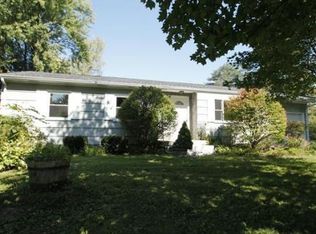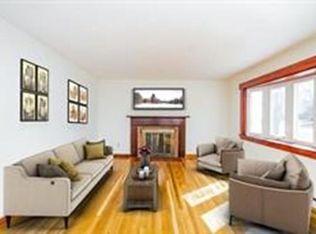This bright and tidy ranch house awaits its new owner. Although it was originally built in 1964, there have been extensive renovations and updates that make this property move-in ready. Conveniently located in a well established neighborhood this 3 bedroom 2 bath home has gleaming hardwood flooring and a finished lower level that meets second egress requirements. The mudroom entry-way features a slider that leads to one of the rear decks and connects to the garage, the kitchen or the finished lower level. The open kitchen and dining area lead out to another rear deck for some al fresco meals. The living room is quite large and is bathed in natural light. The 3 bedrooms have recently refinished hardwood floors. The lower level has bathroom with tiled shower and offers a large space for many uses. Don't let this one get away, schedule your showing today.
This property is off market, which means it's not currently listed for sale or rent on Zillow. This may be different from what's available on other websites or public sources.



