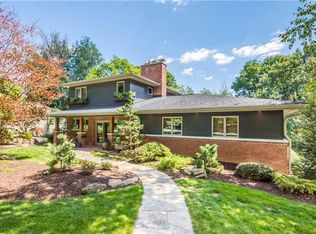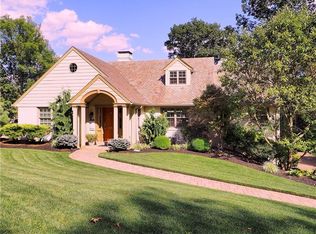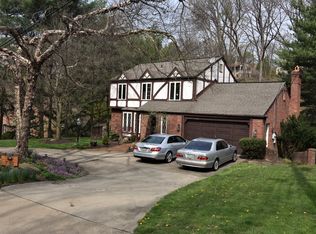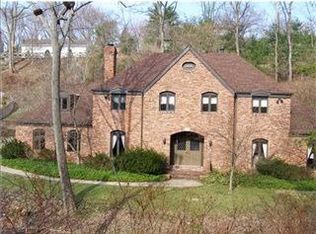Sold for $830,000 on 11/08/24
$830,000
35 Glen Ridge Ln, Pittsburgh, PA 15243
3beds
2,018sqft
Single Family Residence
Built in 1954
0.55 Acres Lot
$843,600 Zestimate®
$411/sqft
$2,847 Estimated rent
Home value
$843,600
$776,000 - $920,000
$2,847/mo
Zestimate® history
Loading...
Owner options
Explore your selling options
What's special
Stunning. Elegant, level-entry stone ranch offers main-floor living & privacy in desirable Virginia Manor. It exemplifies Mt. Lebanon’s distinctive, high-quality architecture, & merges modern comfort with timeless charm. Premium updates enhance original detailing & the floor plan & amenities are suited to everyday living as well as entertaining. Decks, patio, & sunroom strategically extend living space, taking full advantage of the quiet, lush surroundings. Chef’s kitchen with large island for prep and dining, also features a Viking range, stainless appliances & built-in wine bar. Kitchen opens to a vaulted ceiling family rm with walls of windows opening to outdoor deck. An en-suite primary bedroom offers luxury & privacy. Lower level light-filled family room with custom pub room opens to patio & yard. Closets(!) & storage(!). Enormous 3-car garage with rubber flooring. Gorgeous hardwoods, slate flooring, tile, custom window treatments. Too much to list!
Zillow last checked: 8 hours ago
Listing updated: November 08, 2024 at 06:40am
Listed by:
Jeanne Oxenreiter 412-561-7400,
HOWARD HANNA REAL ESTATE SERVICES
Bought with:
Jim Dolanch
CENTURY 21 FRONTIER REALTY
Source: WPMLS,MLS#: 1674996 Originating MLS: West Penn Multi-List
Originating MLS: West Penn Multi-List
Facts & features
Interior
Bedrooms & bathrooms
- Bedrooms: 3
- Bathrooms: 4
- Full bathrooms: 2
- 1/2 bathrooms: 2
Primary bedroom
- Level: Main
- Dimensions: 19x13
Bedroom 2
- Level: Main
- Dimensions: 13x13
Bedroom 3
- Level: Main
- Dimensions: 12x12
Bonus room
- Level: Lower
- Dimensions: 13x12
Den
- Level: Main
- Dimensions: 13x12
Dining room
- Level: Main
- Dimensions: 16x13
Entry foyer
- Level: Main
- Dimensions: 12X09
Game room
- Level: Lower
- Dimensions: 23x12
Kitchen
- Level: Main
- Dimensions: 21x14
Laundry
- Level: Lower
- Dimensions: 21x14
Living room
- Level: Main
- Dimensions: 22x15
Heating
- Forced Air, Gas
Cooling
- Central Air
Appliances
- Included: Some Gas Appliances, Dryer, Dishwasher, Disposal, Refrigerator, Stove, Washer
Features
- Wet Bar, Kitchen Island, Window Treatments
- Flooring: Ceramic Tile, Hardwood, Carpet
- Windows: Multi Pane, Screens, Window Treatments
- Basement: Finished,Walk-Out Access
- Number of fireplaces: 2
- Fireplace features: Family/Living/Great Room
Interior area
- Total structure area: 2,018
- Total interior livable area: 2,018 sqft
Property
Parking
- Total spaces: 3
- Parking features: Built In, Garage Door Opener
- Has attached garage: Yes
Features
- Levels: One
- Stories: 1
- Pool features: None
Lot
- Size: 0.55 Acres
- Dimensions: 0.5492
Details
- Parcel number: 0100S00208000000
Construction
Type & style
- Home type: SingleFamily
- Architectural style: Colonial,Ranch
- Property subtype: Single Family Residence
Materials
- Brick
- Roof: Tile
Condition
- Resale
- Year built: 1954
Utilities & green energy
- Sewer: Public Sewer
- Water: Public
Community & neighborhood
Community
- Community features: Public Transportation
Location
- Region: Pittsburgh
- Subdivision: Virginia Manor
Price history
| Date | Event | Price |
|---|---|---|
| 11/8/2024 | Sold | $830,000+13.9%$411/sqft |
Source: | ||
| 10/11/2024 | Pending sale | $729,000$361/sqft |
Source: | ||
| 10/11/2024 | Contingent | $729,000$361/sqft |
Source: | ||
| 10/9/2024 | Listed for sale | $729,000+26.8%$361/sqft |
Source: | ||
| 12/27/2016 | Sold | $575,000-5.7%$285/sqft |
Source: | ||
Public tax history
| Year | Property taxes | Tax assessment |
|---|---|---|
| 2025 | $14,148 +14.8% | $352,800 +5.4% |
| 2024 | $12,327 +678.4% | $334,800 |
| 2023 | $1,584 | $334,800 |
Find assessor info on the county website
Neighborhood: Mount Lebanon
Nearby schools
GreatSchools rating
- 9/10Jefferson El SchoolGrades: K-5Distance: 0.5 mi
- 8/10Jefferson Middle SchoolGrades: 6-8Distance: 0.4 mi
- 10/10Mt Lebanon Senior High SchoolGrades: 9-12Distance: 1.1 mi
Schools provided by the listing agent
- District: Mount Lebanon
Source: WPMLS. This data may not be complete. We recommend contacting the local school district to confirm school assignments for this home.

Get pre-qualified for a loan
At Zillow Home Loans, we can pre-qualify you in as little as 5 minutes with no impact to your credit score.An equal housing lender. NMLS #10287.



