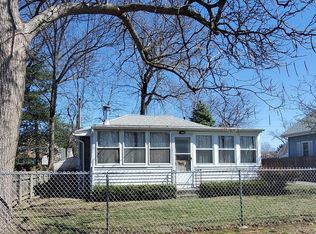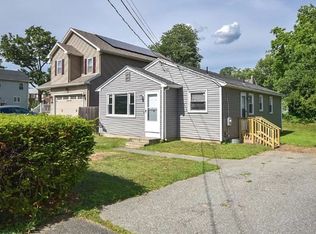Sold for $250,000 on 01/12/24
$250,000
35 Gladstone St, Springfield, MA 01109
3beds
1,656sqft
Single Family Residence
Built in 1988
5,223 Square Feet Lot
$308,200 Zestimate®
$151/sqft
$2,329 Estimated rent
Home value
$308,200
$293,000 - $324,000
$2,329/mo
Zestimate® history
Loading...
Owner options
Explore your selling options
What's special
Introducing a modern 3 bedroom 1.5 bathroom ranch home nestled in the Pine Point neighborhood & promises to be the perfect space for your dream living. Home boasts a fenced yard & spacious deck, ideal for outdoor activities. Step inside the open concept design which allows for seamless flow from LR to DR w/sliders to rear deck, natural light from large LR windows, creating a warm & cozy atmosphere for relaxation or entertaining guests. Meal preparation will be a joy in the modern kitchen, complete w/butcher block style counters, SS appliances, exposed storage space, allowing you to organize all your culinary essentials effortlessly. 3 beds features plenty of space to accommodate all your furniture needs. Full bath is tastefully designed & includes modern fixtures & finishes. Partially finished basement that can be transformed into FR, home office or an in law w/.5 bath. Close to parks, shopping, schools & area amenities. Commuting is a breeze, with easy access to 291/ mass Pike.
Zillow last checked: 8 hours ago
Listing updated: February 06, 2024 at 07:40am
Listed by:
Tanya Harvey Group 413-364-0025,
Keller Williams, LLC 603-498-7826,
Tanya Harvey 413-364-0025
Bought with:
Jose Rodriguez
Berkshire Hathaway HomeServices Realty Professionals
Source: MLS PIN,MLS#: 73157102
Facts & features
Interior
Bedrooms & bathrooms
- Bedrooms: 3
- Bathrooms: 2
- Full bathrooms: 1
- 1/2 bathrooms: 1
- Main level bathrooms: 1
- Main level bedrooms: 2
Primary bedroom
- Features: Closet, Flooring - Laminate, Window(s) - Picture, Lighting - Overhead
- Level: First
Bedroom 2
- Features: Closet, Window(s) - Picture, Lighting - Overhead
- Level: Main,First
Bedroom 3
- Features: Closet, Window(s) - Picture, Lighting - Overhead
- Level: Main,First
Bathroom 1
- Features: Bathroom - Full, Bathroom - Tiled With Tub & Shower, Closet, Flooring - Stone/Ceramic Tile, Window(s) - Picture, Countertops - Stone/Granite/Solid, Remodeled, Lighting - Overhead
- Level: Main,First
Bathroom 2
- Features: Bathroom - Half
- Level: Basement
Dining room
- Features: Breakfast Bar / Nook, Deck - Exterior, Exterior Access, Open Floorplan
- Level: First
Family room
- Features: Open Floorplan, Lighting - Overhead, Flooring - Concrete
- Level: Basement
Kitchen
- Features: Closet/Cabinets - Custom Built, Window(s) - Picture, Dining Area, Countertops - Upgraded, Deck - Exterior, Exterior Access, Slider, Lighting - Overhead
- Level: First
Living room
- Features: Closet, Flooring - Vinyl, Window(s) - Bay/Bow/Box, Window(s) - Picture, Exterior Access, Open Floorplan, Recessed Lighting, Lighting - Overhead
- Level: First
Heating
- Electric Baseboard, Electric
Cooling
- None
Appliances
- Laundry: Electric Dryer Hookup, Washer Hookup, In Basement
Features
- Flooring: Tile, Concrete, Laminate
- Basement: Full,Partially Finished,Bulkhead,Concrete
- Has fireplace: No
Interior area
- Total structure area: 1,656
- Total interior livable area: 1,656 sqft
Property
Parking
- Total spaces: 2
- Parking features: Off Street
- Uncovered spaces: 2
Features
- Patio & porch: Deck, Deck - Wood
- Exterior features: Deck, Deck - Wood, Rain Gutters, Fenced Yard
- Fencing: Fenced/Enclosed,Fenced
Lot
- Size: 5,223 sqft
Details
- Parcel number: S:05690 P:0015,2586217
- Zoning: R1
Construction
Type & style
- Home type: SingleFamily
- Architectural style: Ranch
- Property subtype: Single Family Residence
Materials
- Frame
- Foundation: Concrete Perimeter
- Roof: Shingle
Condition
- Year built: 1988
Utilities & green energy
- Electric: Circuit Breakers
- Sewer: Public Sewer
- Water: Public
- Utilities for property: for Electric Range, for Electric Dryer, Washer Hookup
Community & neighborhood
Community
- Community features: Public Transportation, Shopping, Park, Golf, Medical Facility, Laundromat, Highway Access, House of Worship, Private School, Public School, T-Station, University
Location
- Region: Springfield
- Subdivision: Pine Point
Other
Other facts
- Road surface type: Paved
Price history
| Date | Event | Price |
|---|---|---|
| 1/12/2024 | Sold | $250,000+0%$151/sqft |
Source: MLS PIN #73157102 | ||
| 9/30/2023 | Price change | $249,900-3.8%$151/sqft |
Source: MLS PIN #73157102 | ||
| 9/25/2023 | Price change | $259,900-1.9%$157/sqft |
Source: MLS PIN #73157102 | ||
| 9/8/2023 | Listed for sale | $264,900+30.8%$160/sqft |
Source: MLS PIN #73157102 | ||
| 1/27/2022 | Sold | $202,500+1.3%$122/sqft |
Source: MLS PIN #72929701 | ||
Public tax history
| Year | Property taxes | Tax assessment |
|---|---|---|
| 2026 | $3,933 +14.1% | $250,800 +16.9% |
| 2025 | $3,446 +1.8% | $214,600 +8.1% |
| 2024 | $3,386 -3.7% | $198,600 +6.3% |
Find assessor info on the county website
Neighborhood: Pine Point
Nearby schools
GreatSchools rating
- 4/10Hiram L Dorman SchoolGrades: PK-5Distance: 0.3 mi
- 3/10STEM Middle AcademyGrades: 6-8Distance: 1 mi
- 3/10Springfield Central High SchoolGrades: 9-12Distance: 0.5 mi
Schools provided by the listing agent
- Elementary: Hiram Dorman
- Middle: Jfk
- High: Central High
Source: MLS PIN. This data may not be complete. We recommend contacting the local school district to confirm school assignments for this home.

Get pre-qualified for a loan
At Zillow Home Loans, we can pre-qualify you in as little as 5 minutes with no impact to your credit score.An equal housing lender. NMLS #10287.
Sell for more on Zillow
Get a free Zillow Showcase℠ listing and you could sell for .
$308,200
2% more+ $6,164
With Zillow Showcase(estimated)
$314,364
