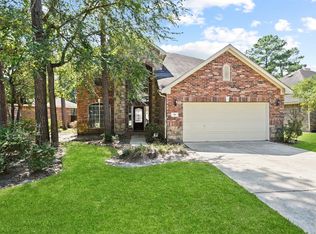Gorgeous short / long term rental! Welcome to your fully furnished, rare 4BR/3.5 bath cul-de-sac retreat with all appliances included. The home features a foyer open to the ceiling with suspended 2nd floor walkway, large open family room with hardwood floors and large floor to ceiling windows, kitchen open to family room, stainless steel appliances, high end granite, travertine backsplash, 42" cabinets, large 1st floor master suite with hard wood floors, spa-like master bath & huge walk-in closet, formal dining w/arched accents, large 2nd floor game-room with vaulted ceiling and custom built-ins, secondary bedrooms with custom built bookshelves and optional study / room on 2nd floor with 2 full bathrooms, and a large backyard for sit outs, games and entertainment. Don't miss out on this beautiful long term / temp housing / vacation retreat available from May 1
Copyright notice - Data provided by HAR.com 2022 - All information provided should be independently verified.
House for rent
$4,500/mo
35 Gilmore Grove Pl, The Woodlands, TX 77382
4beds
2,778sqft
Price is base rent and doesn't include required fees.
Singlefamily
Available now
-- Pets
Electric, ceiling fan
Electric dryer hookup laundry
2 Attached garage spaces parking
Natural gas, fireplace
What's special
Floor to ceiling windowsLarge backyardHardwood floorsStainless steel appliancesCul-de-sac retreatCustom built-insHigh end granite
- 48 days
- on Zillow |
- -- |
- -- |
Travel times
Facts & features
Interior
Bedrooms & bathrooms
- Bedrooms: 4
- Bathrooms: 4
- Full bathrooms: 3
- 1/2 bathrooms: 1
Heating
- Natural Gas, Fireplace
Cooling
- Electric, Ceiling Fan
Appliances
- Included: Dishwasher, Disposal, Dryer, Microwave, Oven, Range, Refrigerator, Washer
- Laundry: Electric Dryer Hookup, In Unit, Washer Hookup
Features
- Ceiling Fan(s), Countertops(Granite), Crown Molding, High Ceilings, Prewired for Alarm System, Primary Bed - 1st Floor
- Flooring: Carpet, Tile, Wood
- Has fireplace: Yes
Interior area
- Total interior livable area: 2,778 sqft
Property
Parking
- Total spaces: 2
- Parking features: Attached, Covered
- Has attached garage: Yes
- Details: Contact manager
Features
- Stories: 2
- Exterior features: Architecture Style: Traditional, Attached, Countertops(Granite), Crown Molding, Cul-De-Sac, Electric Dryer Hookup, Flooring: Wood, Garage Door Opener, Gas Log, Heating: Gas, High Ceilings, Lot Features: Cul-De-Sac, Subdivided, Patio/Deck, Prewired for Alarm System, Primary Bed - 1st Floor, Sprinkler System, Subdivided, Washer Hookup, Window Coverings
Details
- Parcel number: 96993406700
Construction
Type & style
- Home type: SingleFamily
- Property subtype: SingleFamily
Condition
- Year built: 2005
Community & HOA
Community
- Security: Security System
Location
- Region: The Woodlands
Financial & listing details
- Lease term: Long Term,12 Months,Short Term Lease,6 Months
Price history
| Date | Event | Price |
|---|---|---|
| 4/2/2025 | Listed for rent | $4,500$2/sqft |
Source: | ||
| 8/2/2023 | Listing removed | -- |
Source: | ||
| 7/6/2023 | Listed for rent | $4,500+12.5%$2/sqft |
Source: | ||
| 11/20/2022 | Listing removed | -- |
Source: Zillow Rental Network_1 | ||
| 11/8/2022 | Listed for rent | $4,000+33.3%$1/sqft |
Source: Zillow Rental Network_1 #93326345 | ||
![[object Object]](https://photos.zillowstatic.com/fp/3e3fede01b1f72473cc836616dd07c28-p_i.jpg)
