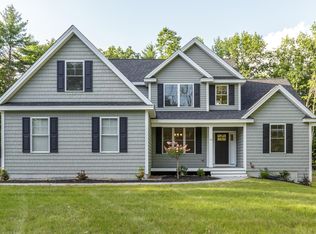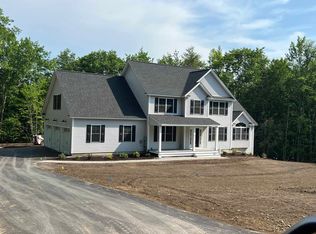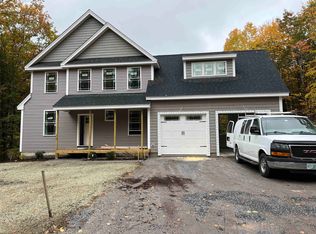Large home in need of rehab work but look at that land! 23 beautiful acres on a quiet road close to the Bow line. Perfect commuter location and tons of potential. Original home built circa 1860. Newer addition in the back of the structure with family room with hickory floors and master bedroom suite. Dramatic details with cathedral ceiling and exposed beams. Bring your ideas, make it happen and you'll be in low-tax Dunbarton with access to the Bow school system in no time! Will most likely not go FHA or VA. Property is being sold "as is, as seen".
This property is off market, which means it's not currently listed for sale or rent on Zillow. This may be different from what's available on other websites or public sources.


