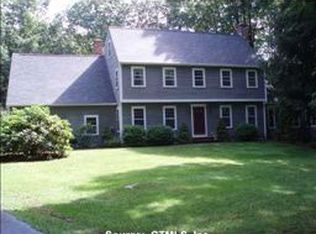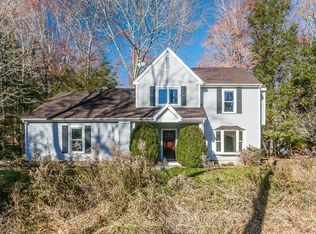Sold for $947,000
$947,000
35 Georgetown Circle, Madison, CT 06443
4beds
3,004sqft
Single Family Residence
Built in 1978
2.15 Acres Lot
$1,098,800 Zestimate®
$315/sqft
$4,450 Estimated rent
Home value
$1,098,800
$1.02M - $1.19M
$4,450/mo
Zestimate® history
Loading...
Owner options
Explore your selling options
What's special
NATURE LOVER'S DREAM!!!! Trout fishing from your own backyard! Hiking trails surround you from this Hammonasset River side home. "Direct" access to the river and hiking trails from your yard. So much privacy on this interior lot yet on a cul-de-sac in a well-established neighborhood. Walk the trails or walk the neighborhood or simply enjoy the amazing view while sitting on your deck. A bird lover's delight with beautiful mature trees, rock formations, the river and plenty of sunshine. Photos won't be able to capture the beauty here! This is a must-see situtation! AND the home is just as special as the lot is! This rare Tudor style home is filled with so much character from coffered ceilings to rich wood floors and leaded glass windows. This is NOT your cookie cutter home!! This is a home for someone who values character and details. Additional special amenities include: two story foyer with a grand split staircase, floor to ceiling flagstone fireplace in living room with coffered wood ceiling and built-ins, stained glass window, remodeled kitchen with large island, walk in pantry, screened in porch, primary bedroom suite with stone fireplace and vaulted ceiling, detailed crown molding, hardwood floors throughout, lots of storage in walk up attic and full basement, newer septic system .... and much more! 3004 square feet, 4 bedrooms, 2.5 bathrooms, 2.14 acres. Showings begin Friday, 6/16
Zillow last checked: 8 hours ago
Listing updated: July 09, 2024 at 08:18pm
Listed by:
Julie Bedell 203-980-0897,
Compass Connecticut, LLC
Bought with:
Cathy Lynch, RES.0760078
Coldwell Banker Realty
Source: Smart MLS,MLS#: 170574926
Facts & features
Interior
Bedrooms & bathrooms
- Bedrooms: 4
- Bathrooms: 3
- Full bathrooms: 2
- 1/2 bathrooms: 1
Primary bedroom
- Features: High Ceilings, Fireplace, Full Bath, Hardwood Floor, Walk-In Closet(s)
- Level: Upper
- Area: 324 Square Feet
- Dimensions: 18 x 18
Bedroom
- Level: Upper
- Area: 220 Square Feet
- Dimensions: 11 x 20
Bedroom
- Level: Upper
- Area: 225 Square Feet
- Dimensions: 15 x 15
Bedroom
- Level: Upper
- Area: 130 Square Feet
- Dimensions: 10 x 13
Dining room
- Features: Hardwood Floor
- Level: Main
- Area: 195 Square Feet
- Dimensions: 15 x 13
Kitchen
- Features: Granite Counters, Kitchen Island, Pantry, Remodeled
- Level: Main
- Area: 252 Square Feet
- Dimensions: 14 x 18
Living room
- Features: Beamed Ceilings, Built-in Features, Fireplace, Hardwood Floor
- Level: Main
- Area: 420 Square Feet
- Dimensions: 20 x 21
Office
- Level: Main
- Area: 117 Square Feet
- Dimensions: 9 x 13
Other
- Features: Breakfast Nook, Hardwood Floor, Vaulted Ceiling(s)
- Level: Main
- Area: 110 Square Feet
- Dimensions: 11 x 10
Heating
- Forced Air, Oil
Cooling
- Attic Fan, Ceiling Fan(s), Central Air
Appliances
- Included: Electric Cooktop, Oven, Microwave, Range Hood, Refrigerator, Dishwasher, Washer, Dryer, Water Heater
- Laundry: Mud Room
Features
- Central Vacuum, Entrance Foyer
- Windows: Thermopane Windows
- Basement: Full
- Attic: Walk-up
- Number of fireplaces: 2
Interior area
- Total structure area: 3,004
- Total interior livable area: 3,004 sqft
- Finished area above ground: 3,004
Property
Parking
- Total spaces: 2
- Parking features: Attached, Shared Driveway
- Attached garage spaces: 2
- Has uncovered spaces: Yes
Features
- Patio & porch: Deck, Patio, Screened
- Has view: Yes
- View description: Water
- Has water view: Yes
- Water view: Water
- Waterfront features: Waterfront, River Front
Lot
- Size: 2.15 Acres
- Features: Interior Lot, Cul-De-Sac, Secluded
Details
- Parcel number: 1160458
- Zoning: RU-1
Construction
Type & style
- Home type: SingleFamily
- Architectural style: Tudor
- Property subtype: Single Family Residence
Materials
- Brick, Stucco
- Foundation: Concrete Perimeter
- Roof: Asphalt
Condition
- New construction: No
- Year built: 1978
Utilities & green energy
- Sewer: Septic Tank
- Water: Well
- Utilities for property: Underground Utilities
Green energy
- Energy efficient items: Windows
Community & neighborhood
Location
- Region: Madison
- Subdivision: Heatherwood
HOA & financial
HOA
- Has HOA: Yes
- HOA fee: $150 annually
Price history
| Date | Event | Price |
|---|---|---|
| 7/21/2023 | Sold | $947,000+18.5%$315/sqft |
Source: | ||
| 7/10/2023 | Pending sale | $799,000$266/sqft |
Source: | ||
| 6/19/2023 | Contingent | $799,000$266/sqft |
Source: | ||
| 6/16/2023 | Listed for sale | $799,000+11.7%$266/sqft |
Source: | ||
| 8/13/2021 | Sold | $715,000+2.1%$238/sqft |
Source: | ||
Public tax history
| Year | Property taxes | Tax assessment |
|---|---|---|
| 2025 | $13,846 +2% | $617,300 +0% |
| 2024 | $13,576 +25.3% | $617,100 +70.7% |
| 2023 | $10,837 +1.9% | $361,600 |
Find assessor info on the county website
Neighborhood: 06443
Nearby schools
GreatSchools rating
- 9/10Dr. Robert H. Brown Middle SchoolGrades: 4-5Distance: 1 mi
- 9/10Walter C. Polson Upper Middle SchoolGrades: 6-8Distance: 4 mi
- 10/10Daniel Hand High SchoolGrades: 9-12Distance: 4.1 mi
Schools provided by the listing agent
- High: Daniel Hand
Source: Smart MLS. This data may not be complete. We recommend contacting the local school district to confirm school assignments for this home.
Get pre-qualified for a loan
At Zillow Home Loans, we can pre-qualify you in as little as 5 minutes with no impact to your credit score.An equal housing lender. NMLS #10287.
Sell with ease on Zillow
Get a Zillow Showcase℠ listing at no additional cost and you could sell for —faster.
$1,098,800
2% more+$21,976
With Zillow Showcase(estimated)$1,120,776

