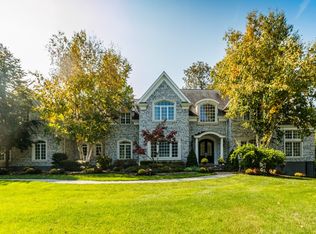Closed
Street View
$2,273,700
35 Geiger Ln, Warren Twp., NJ 07059
5beds
5baths
--sqft
Single Family Residence
Built in 1999
1.9 Acres Lot
$-- Zestimate®
$--/sqft
$7,469 Estimated rent
Home value
Not available
Estimated sales range
Not available
$7,469/mo
Zestimate® history
Loading...
Owner options
Explore your selling options
What's special
Zillow last checked: February 28, 2026 at 11:15pm
Listing updated: August 18, 2025 at 06:06am
Listed by:
Judith Weiniger 908-561-1515,
Weiniger Realty
Bought with:
Kristina Ridente
Bhhs Fox & Roach
Source: GSMLS,MLS#: 3963148
Facts & features
Price history
| Date | Event | Price |
|---|---|---|
| 8/15/2025 | Sold | $2,273,700-3.2% |
Source: | ||
| 7/8/2025 | Pending sale | $2,350,000 |
Source: | ||
| 6/26/2025 | Price change | $2,350,000-6% |
Source: | ||
| 5/22/2025 | Listed for sale | $2,500,000+25.3% |
Source: | ||
| 4/3/2007 | Sold | $1,995,000-0.3% |
Source: Public Record Report a problem | ||
Public tax history
| Year | Property taxes | Tax assessment |
|---|---|---|
| 2025 | $32,779 +7.8% | $1,783,400 +7.8% |
| 2024 | $30,417 +1.4% | $1,654,900 +6.9% |
| 2023 | $29,996 +1% | $1,547,800 +5% |
Find assessor info on the county website
Neighborhood: 07059
Nearby schools
GreatSchools rating
- 9/10Central Elementary SchoolGrades: K-5Distance: 0.9 mi
- 7/10Middle SchoolGrades: 6-8Distance: 1.9 mi
- 9/10Watchung Hills Regional High SchoolGrades: 9-12Distance: 3 mi
