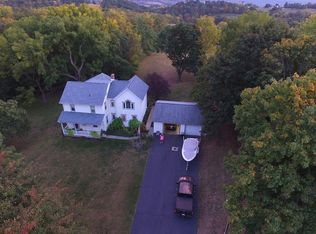Sold for $280,000
$280,000
35 Galli Rd, Halifax, PA 17032
3beds
1,904sqft
Single Family Residence
Built in 1985
0.74 Acres Lot
$289,400 Zestimate®
$147/sqft
$1,930 Estimated rent
Home value
$289,400
$260,000 - $318,000
$1,930/mo
Zestimate® history
Loading...
Owner options
Explore your selling options
What's special
Spacious split-level home conveniently located only 20 minutes from Harrisburg. French doors open to a large, covered patio to extend your living space, with great views of the mountains. Three bedrooms, central air, central vac and one-car attached garage. The lower level features a family room with electric fireplace, laundry room, full bath and utility room. Pull-down stairs in garage to storage above. Choice rural location, just minutes from main roads.
Zillow last checked: 8 hours ago
Listing updated: March 21, 2025 at 08:44am
Listed by:
Lori Schoffstall 717-350-0362,
JCT Realty, Inc.
Bought with:
Jesse Moore
EXP Realty, LLC
Source: Bright MLS,MLS#: PADA2040840
Facts & features
Interior
Bedrooms & bathrooms
- Bedrooms: 3
- Bathrooms: 2
- Full bathrooms: 2
Bedroom 1
- Features: Flooring - Carpet
- Level: Upper
- Area: 168 Square Feet
- Dimensions: 14 x 12
Bedroom 2
- Features: Flooring - Carpet
- Level: Upper
- Area: 140 Square Feet
- Dimensions: 14 x 10
Bedroom 3
- Features: Flooring - Carpet
- Level: Upper
- Area: 108 Square Feet
- Dimensions: 12 x 9
Family room
- Features: Fireplace - Electric
- Level: Lower
- Area: 247 Square Feet
- Dimensions: 19 x 13
Kitchen
- Features: Flooring - Laminate Plank
- Level: Main
- Area: 204 Square Feet
- Dimensions: 17 x 12
Laundry
- Features: Flooring - Ceramic Tile
- Level: Lower
Living room
- Features: Flooring - Carpet
- Level: Main
- Area: 216 Square Feet
- Dimensions: 18 x 12
Utility room
- Level: Lower
Heating
- Baseboard, Oil
Cooling
- Central Air, Electric
Appliances
- Included: Central Vacuum, Water Heater
- Laundry: Laundry Room
Features
- Windows: Replacement
- Basement: Exterior Entry,Partially Finished
- Number of fireplaces: 1
- Fireplace features: Electric
Interior area
- Total structure area: 1,904
- Total interior livable area: 1,904 sqft
- Finished area above ground: 1,204
- Finished area below ground: 700
Property
Parking
- Total spaces: 1
- Parking features: Garage Faces Front, Concrete, Attached, Driveway
- Attached garage spaces: 1
- Has uncovered spaces: Yes
Accessibility
- Accessibility features: None
Features
- Levels: Multi/Split,Three
- Stories: 3
- Patio & porch: Patio, Porch
- Pool features: None
Lot
- Size: 0.74 Acres
Details
- Additional structures: Above Grade, Below Grade
- Parcel number: 290200810000000
- Zoning: NONE
- Special conditions: Standard
Construction
Type & style
- Home type: SingleFamily
- Property subtype: Single Family Residence
Materials
- Brick, Vinyl Siding
- Foundation: Block
- Roof: Architectural Shingle
Condition
- New construction: No
- Year built: 1985
Utilities & green energy
- Electric: 200+ Amp Service
- Sewer: Public Sewer
- Water: Public
Community & neighborhood
Location
- Region: Halifax
- Subdivision: Hickory Hills
- Municipality: HALIFAX TWP
Other
Other facts
- Listing agreement: Exclusive Right To Sell
- Ownership: Fee Simple
Price history
| Date | Event | Price |
|---|---|---|
| 3/21/2025 | Sold | $280,000$147/sqft |
Source: | ||
| 2/7/2025 | Pending sale | $280,000$147/sqft |
Source: | ||
| 12/30/2024 | Listed for sale | $280,000$147/sqft |
Source: | ||
Public tax history
| Year | Property taxes | Tax assessment |
|---|---|---|
| 2025 | $4,236 +8.7% | $118,300 |
| 2023 | $3,897 +4% | $118,300 |
| 2022 | $3,745 +3.3% | $118,300 |
Find assessor info on the county website
Neighborhood: 17032
Nearby schools
GreatSchools rating
- 6/10Halifax Area Middle SchoolGrades: 5-8Distance: 1 mi
- 6/10Halifax Area High SchoolGrades: 9-12Distance: 1 mi
- 4/10Halifax Area El SchoolGrades: PK-4Distance: 1.2 mi
Schools provided by the listing agent
- High: Halifax Area
- District: Halifax Area
Source: Bright MLS. This data may not be complete. We recommend contacting the local school district to confirm school assignments for this home.
Get pre-qualified for a loan
At Zillow Home Loans, we can pre-qualify you in as little as 5 minutes with no impact to your credit score.An equal housing lender. NMLS #10287.
Sell for more on Zillow
Get a Zillow Showcase℠ listing at no additional cost and you could sell for .
$289,400
2% more+$5,788
With Zillow Showcase(estimated)$295,188
