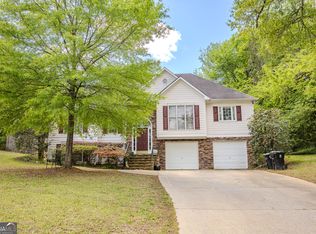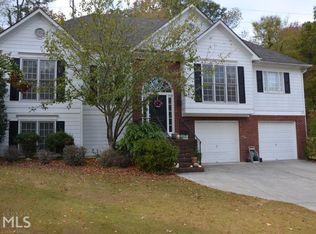Want a great neighborhood, check! Lots of storage, check! Fresh paint inside and out, check! Handicapped accessible bath, check! This home has it all!! Recently updated, the main level features a vaulted living room with access to the deck and backyard - and yes, the playscape stays. There's a large dining room off the living room and kitchen, perfect for large gatherings. All kitchen appliances are included! A lovely master suite with tray ceiling, walk in closet and large bath are separate from the family bedrooms, which have their own freshly tiled bath. The lower level contains a 4th bedroom or office, a playroom with enormous walk-in closet and a newly completed handicapped accessible bath. This lower level would make a great teen or parent suite as well, since its on the garage level for easy access. There's a double garage with a huge storage/workshop space. This home is in the lovely East River Gables subdivision of Old East Rome. You won't want to miss it and can move in immediately!
This property is off market, which means it's not currently listed for sale or rent on Zillow. This may be different from what's available on other websites or public sources.

