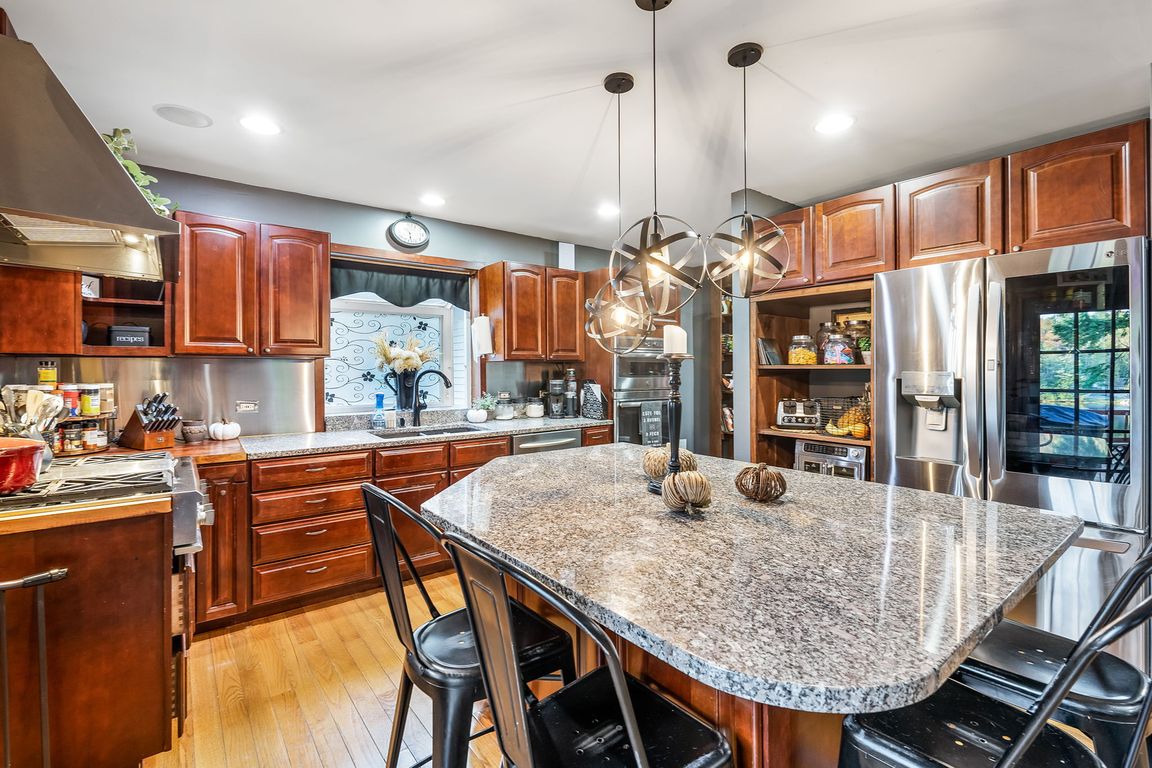
Active under contractPrice cut: $26K (9/6)
$599,000
3beds
2,580sqft
35 Furrough Lane, Lincoln, ME 04457
3beds
2,580sqft
Single family residence
Built in 2003
1.30 Acres
2 Attached garage spaces
$232 price/sqft
$200 annually HOA fee
What's special
Gas fireplaceLarge pantryIndustrial grade appliancesGranite countertopsHalf bathLaundry roomWalk-in shower
Maine lakefront property for sale in Lincoln, Maine. This home has an attached 2 car garage and sits on 1.3+/- acres with frontage on Upper Cold Stream Pond. On the first floor is a primary bedroom suite with a gas fireplace, jetted tub, walk-in shower and walk-in closet. The gourmet kitchen ...
- 208 days |
- 148 |
- 2 |
Source: Maine Listings,MLS#: 1616420
Travel times
Kitchen
Living Room
Primary Bedroom
Zillow last checked: 7 hours ago
Listing updated: September 16, 2025 at 07:48am
Listed by:
NextHome Experience
Source: Maine Listings,MLS#: 1616420
Facts & features
Interior
Bedrooms & bathrooms
- Bedrooms: 3
- Bathrooms: 3
- Full bathrooms: 2
- 1/2 bathrooms: 1
Primary bedroom
- Features: Closet, Full Bath, Gas Fireplace, Jetted Tub, Separate Shower, Walk-In Closet(s)
- Level: First
- Area: 195 Square Feet
- Dimensions: 13 x 15
Bedroom 2
- Features: Closet, Full Bath
- Level: Second
- Area: 143 Square Feet
- Dimensions: 11 x 13
Bedroom 3
- Features: Closet
- Level: Second
- Area: 143 Square Feet
- Dimensions: 11 x 13
Bonus room
- Level: Second
- Area: 620 Square Feet
- Dimensions: 20 x 31
Dining room
- Features: Formal, Gas Fireplace
- Level: First
- Area: 110 Square Feet
- Dimensions: 11 x 10
Kitchen
- Features: Kitchen Island, Pantry
- Level: First
- Area: 132 Square Feet
- Dimensions: 12 x 11
Laundry
- Features: Utility Sink
- Level: First
- Area: 48 Square Feet
- Dimensions: 6 x 8
Living room
- Level: First
- Area: 221 Square Feet
- Dimensions: 17 x 13
Office
- Level: First
- Area: 143 Square Feet
- Dimensions: 11 x 13
Heating
- Zoned, Hot Water, Forced Air
Cooling
- None
Appliances
- Included: Washer, Wall Oven, Trash Compactor, Refrigerator, Microwave, Gas Range, Dryer, Dishwasher
- Laundry: Sink, Laundry - 1st Floor, Main Level, Washer Hookup
Features
- Walk-In Closet(s), 1st Floor Bedroom, 1st Floor Primary Bedroom w/Bath, Pantry, Storage, Primary Bedroom w/Bath
- Flooring: Wood, Carpet
- Basement: Interior,Crawl Space,Unfinished
- Number of fireplaces: 3
Interior area
- Total structure area: 2,580
- Total interior livable area: 2,580 sqft
- Finished area above ground: 2,580
- Finished area below ground: 0
Video & virtual tour
Property
Parking
- Total spaces: 2
- Parking features: 5 - 10 Spaces, Paved, On Site, Inside Entrance
- Attached garage spaces: 2
Features
- Patio & porch: Deck
- Has view: Yes
- View description: Scenic, Trees/Woods
- Body of water: Upper Cold Stream
- Frontage length: Waterfrontage: 237,Waterfrontage Owned: 237
Lot
- Size: 1.3 Acres
- Features: Well Landscaped, Rolling/Sloping, Open Lot, Level, Wooded, Rural
Details
- Additional structures: Outbuilding
- Parcel number: LNCNM104L019
- Zoning: Shoreland
- Other equipment: Internet Access Available, Generator
Construction
Type & style
- Home type: SingleFamily
- Architectural style: Contemporary
- Property subtype: Single Family Residence
Materials
- Vinyl Siding, Wood Frame
- Foundation: Concrete Perimeter, Slab
- Roof: Metal
Condition
- Year built: 2003
Utilities & green energy
- Electric: On Site, Generator Hookup, Circuit Breakers
- Sewer: Septic Tank, Private Sewer, Septic Design Available
- Water: Well, Private
- Utilities for property: Utilities On
Community & HOA
HOA
- Has HOA: Yes
- HOA fee: $200 annually
Location
- Region: Lincoln
Financial & listing details
- Price per square foot: $232/sqft
- Tax assessed value: $362,400
- Annual tax amount: $10,001
- Date on market: 3/18/2025
- Electric utility on property: Yes
- Road surface type: Gravel, Dirt