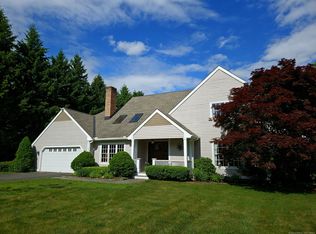Sold for $415,000
$415,000
35 Fuller Road, Barkhamsted, CT 06063
3beds
2,205sqft
Single Family Residence
Built in 1987
1.43 Acres Lot
$482,400 Zestimate®
$188/sqft
$3,563 Estimated rent
Home value
$482,400
$458,000 - $507,000
$3,563/mo
Zestimate® history
Loading...
Owner options
Explore your selling options
What's special
A STORY BOOK CAPE FRAMED BY A CLASSIC PICKET FENCE ENCLOSING THE FRONT YARD. THIS HOME FEATURES PRIMARY BEDROOM ON MAIN FLOOR/FULL BATH AN A WALK IN CLOSET. THE KITCHEN OFFERS GRANITE COUNTERS, SS APPLIANCES AND IS OPEN INTO A FAMILY/ TV ROOM. THE FRENCH DOORS INTO YOUR OFFICE OR DEN. EVERYONE WILL ENJOY THE LARGE DECK FOR MEMIORABLE TIMES OR ENJOY A PEACEFULL SUNSET. BRING YOUR TOUCHES TO MAKE THIS YOUR HOME!!
Zillow last checked: 8 hours ago
Listing updated: October 01, 2024 at 02:30am
Listed by:
Linda Ganem 860-480-0798,
Borla & Associates Real Estate 860-482-0353
Bought with:
Linda Ganem, RES.0766026
Borla & Associates Real Estate
Source: Smart MLS,MLS#: 24010790
Facts & features
Interior
Bedrooms & bathrooms
- Bedrooms: 3
- Bathrooms: 3
- Full bathrooms: 2
- 1/2 bathrooms: 1
Primary bedroom
- Features: Vaulted Ceiling(s), Full Bath, Whirlpool Tub, Walk-In Closet(s), Engineered Wood Floor
- Level: Main
Bedroom
- Features: Engineered Wood Floor
- Level: Upper
Bedroom
- Features: Walk-In Closet(s), Engineered Wood Floor
- Level: Upper
Dining room
- Features: Bay/Bow Window, Hardwood Floor
- Level: Main
Family room
- Features: Fireplace, Sliders, Laminate Floor
- Level: Main
Kitchen
- Features: Granite Counters, Half Bath, Pantry, Sliders, Laminate Floor
- Level: Main
Living room
- Features: Fireplace, Hardwood Floor
- Level: Main
Office
- Features: French Doors, Engineered Wood Floor
- Level: Main
Heating
- Baseboard, Hot Water, Oil
Cooling
- None
Appliances
- Included: Cooktop, Oven, Refrigerator, Dishwasher, Water Heater
- Laundry: Main Level
Features
- Wired for Data, Open Floorplan
- Doors: Storm Door(s), French Doors
- Windows: Thermopane Windows
- Basement: Full
- Attic: None
- Number of fireplaces: 2
Interior area
- Total structure area: 2,205
- Total interior livable area: 2,205 sqft
- Finished area above ground: 2,205
Property
Parking
- Total spaces: 4
- Parking features: Attached, Off Street, Driveway, Private, Paved
- Attached garage spaces: 2
- Has uncovered spaces: Yes
Features
- Patio & porch: Deck
- Exterior features: Rain Gutters
- Fencing: Partial
Lot
- Size: 1.43 Acres
- Features: Interior Lot, Level, Sloped
Details
- Additional structures: Shed(s)
- Parcel number: 793436
- Zoning: RA-2
Construction
Type & style
- Home type: SingleFamily
- Architectural style: Cape Cod
- Property subtype: Single Family Residence
Materials
- Clapboard
- Foundation: Concrete Perimeter
- Roof: Asphalt
Condition
- New construction: No
- Year built: 1987
Utilities & green energy
- Sewer: Septic Tank
- Water: Well
Green energy
- Energy efficient items: Doors, Windows
Community & neighborhood
Community
- Community features: Lake, Library, Medical Facilities, Shopping/Mall
Location
- Region: Barkhamsted
- Subdivision: Pleasant Valley
Price history
| Date | Event | Price |
|---|---|---|
| 5/29/2024 | Sold | $415,000+2.5%$188/sqft |
Source: | ||
| 4/17/2024 | Listed for sale | $405,000+26.6%$184/sqft |
Source: | ||
| 2/28/2003 | Sold | $320,000+16.4%$145/sqft |
Source: | ||
| 2/5/1988 | Sold | $275,000$125/sqft |
Source: Public Record Report a problem | ||
Public tax history
| Year | Property taxes | Tax assessment |
|---|---|---|
| 2025 | $7,850 +1.4% | $309,410 +2.4% |
| 2024 | $7,738 +13.7% | $302,280 +50.8% |
| 2023 | $6,805 +1.5% | $200,510 |
Find assessor info on the county website
Neighborhood: 06063
Nearby schools
GreatSchools rating
- 7/10Barkhamsted Elementary SchoolGrades: K-6Distance: 0.4 mi
- 6/10Northwestern Regional Middle SchoolGrades: 7-8Distance: 3.1 mi
- 8/10Northwestern Regional High SchoolGrades: 9-12Distance: 3.1 mi
Schools provided by the listing agent
- Elementary: Barkhamsted
- Middle: Region 7
- High: Region 7
Source: Smart MLS. This data may not be complete. We recommend contacting the local school district to confirm school assignments for this home.
Get pre-qualified for a loan
At Zillow Home Loans, we can pre-qualify you in as little as 5 minutes with no impact to your credit score.An equal housing lender. NMLS #10287.
Sell for more on Zillow
Get a Zillow Showcase℠ listing at no additional cost and you could sell for .
$482,400
2% more+$9,648
With Zillow Showcase(estimated)$492,048
