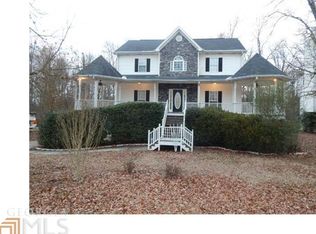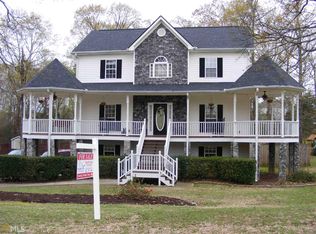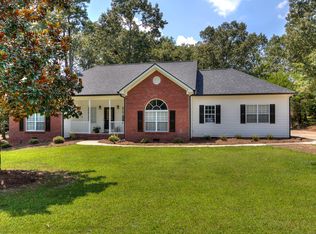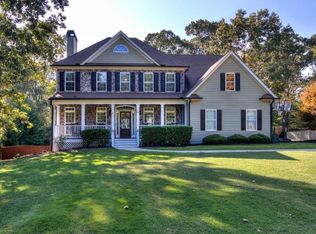Closed
$429,000
35 Friendship Rd, Euharlee, GA 30145
4beds
2,748sqft
Single Family Residence
Built in 1999
0.51 Acres Lot
$445,400 Zestimate®
$156/sqft
$2,194 Estimated rent
Home value
$445,400
$423,000 - $468,000
$2,194/mo
Zestimate® history
Loading...
Owner options
Explore your selling options
What's special
***Sellers have agreed to $$$ TWO THOUSAND in concessions with an acceptable offer!!!*** Walk into your beautiful light and bright brick front home with 2 story foyer, hardwoods, updated kitchen and gleaming SS appliances with side entry garage. Hang out on your rocking-chair front porch and watch the sunrise, or watch sunset from your back deck with a view of your large backyard with fire pit and playground. Whether you work from your home office or need a homework space, the office with built-in bookcases will come in handy. Enjoy the family room fireplace gas logs as you eat in your breakfast area or at the breakfast bar. Relax in your huge primary bedroom and bathroom with 1 of 3 upstairs walk-in closets, or bonus room with expandable attic space. Separate keyless entrance to main level bedroom with full bathroom. Terrace level has plenty of storage, a workshop, boat door, air and electricity - just add drywall. Walk to the front pool and playground, or ride to the river trail that goes to the pavilion with picnic tables. Amenities also include 2 pools and a soon to be new playground. Renovations list available. Elementary and Middle schools are close enough to walk, ride a bike or ride the available school bus. Peaceful Suburban living in highly desirable Shaw Woods with wonderful neighbors and amenities, even food truck Fridays during the summer and other social gatherings. Move in ready. 15 minutes to Cartersville, near Rome, Adairsville and almost in Kingston.Sellers are moving for new job, they love it here! ***Sellers have agreed to $$$ TWO THOUSAND in concessions with an acceptable offer!!! Agents, BE THE HERO & Negotiate what is important to your clients: Price Reduction? Interest Rate Buy Down? Closing Costs? You will look awesome when you get your clients exactly what they are looking for!***
Zillow last checked: 8 hours ago
Listing updated: May 24, 2023 at 10:33am
Listed by:
Linda Lloyd 770-789-3894,
Atlanta Communities
Bought with:
Jennifer Cloud, 394409
Harry Norman Realtors
Source: GAMLS,MLS#: 20097965
Facts & features
Interior
Bedrooms & bathrooms
- Bedrooms: 4
- Bathrooms: 3
- Full bathrooms: 3
- Main level bathrooms: 1
- Main level bedrooms: 1
Dining room
- Features: Seats 12+, Separate Room
Kitchen
- Features: Breakfast Area, Breakfast Bar, Pantry, Solid Surface Counters
Heating
- Natural Gas, Central, Zoned
Cooling
- Electric, Central Air, Zoned
Appliances
- Included: Gas Water Heater, Convection Oven, Dishwasher, Double Oven, Ice Maker, Microwave, Oven/Range (Combo), Refrigerator, Stainless Steel Appliance(s)
- Laundry: In Hall, Upper Level
Features
- Bookcases, Tray Ceiling(s), Vaulted Ceiling(s), High Ceilings, Double Vanity, Entrance Foyer, Separate Shower, Tile Bath, Walk-In Closet(s)
- Flooring: Hardwood, Tile, Carpet, Vinyl
- Windows: Double Pane Windows, Storm Window(s), Bay Window(s), Window Treatments
- Basement: Boat Door,Crawl Space,Daylight,Interior Entry,Exterior Entry,Partial
- Attic: Expandable,Pull Down Stairs
- Number of fireplaces: 1
- Fireplace features: Family Room, Gas Starter, Gas Log
- Common walls with other units/homes: No Common Walls
Interior area
- Total structure area: 2,748
- Total interior livable area: 2,748 sqft
- Finished area above ground: 2,748
- Finished area below ground: 0
Property
Parking
- Total spaces: 2
- Parking features: Garage
- Has garage: Yes
Features
- Levels: Three Or More
- Stories: 3
- Patio & porch: Deck
- Has spa: Yes
- Spa features: Bath
Lot
- Size: 0.51 Acres
- Features: Level
- Residential vegetation: Partially Wooded, Grassed
Details
- Additional structures: Kennel/Dog Run
- Parcel number: 0034J0004008
Construction
Type & style
- Home type: SingleFamily
- Architectural style: Traditional
- Property subtype: Single Family Residence
Materials
- Concrete, Wood Siding
- Foundation: Slab
- Roof: Composition
Condition
- Resale
- New construction: No
- Year built: 1999
Utilities & green energy
- Electric: 220 Volts
- Sewer: Septic Tank
- Water: Public
- Utilities for property: Underground Utilities, Cable Available, High Speed Internet, Natural Gas Available, Phone Available
Green energy
- Energy efficient items: Appliances
Community & neighborhood
Security
- Security features: Security System, Carbon Monoxide Detector(s), Smoke Detector(s)
Community
- Community features: Clubhouse, Park, Playground, Pool, Sidewalks, Street Lights
Location
- Region: Euharlee
- Subdivision: Shaw Woods
HOA & financial
HOA
- Has HOA: Yes
- HOA fee: $585 annually
- Services included: Facilities Fee, Maintenance Grounds, Management Fee, Reserve Fund, Swimming
Other
Other facts
- Listing agreement: Exclusive Right To Sell
Price history
| Date | Event | Price |
|---|---|---|
| 5/24/2023 | Sold | $429,000$156/sqft |
Source: | ||
| 4/24/2023 | Pending sale | $429,000$156/sqft |
Source: | ||
| 4/11/2023 | Price change | $429,000-1.2%$156/sqft |
Source: | ||
| 3/16/2023 | Price change | $434,000-1.1%$158/sqft |
Source: | ||
| 1/19/2023 | Listed for sale | $439,000+9.8%$160/sqft |
Source: | ||
Public tax history
| Year | Property taxes | Tax assessment |
|---|---|---|
| 2024 | $4,184 -1.4% | $165,406 +1% |
| 2023 | $4,245 +8.5% | $163,842 +13.3% |
| 2022 | $3,913 +34.8% | $144,617 +29.9% |
Find assessor info on the county website
Neighborhood: 30145
Nearby schools
GreatSchools rating
- 6/10Euharlee Elementary SchoolGrades: PK-5Distance: 0.3 mi
- 7/10Woodland Middle School At EuharleeGrades: 6-8Distance: 0.6 mi
- 7/10Woodland High SchoolGrades: 9-12Distance: 6.1 mi
Schools provided by the listing agent
- Elementary: Euharlee
- Middle: Woodland
- High: Woodland
Source: GAMLS. This data may not be complete. We recommend contacting the local school district to confirm school assignments for this home.
Get pre-qualified for a loan
At Zillow Home Loans, we can pre-qualify you in as little as 5 minutes with no impact to your credit score.An equal housing lender. NMLS #10287.
Sell for more on Zillow
Get a Zillow Showcase℠ listing at no additional cost and you could sell for .
$445,400
2% more+$8,908
With Zillow Showcase(estimated)$454,308



