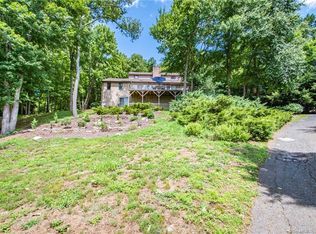This spacious home has an open floor plan with spectacular mountain views from almost every room! The eat-in kitchen is open to the living room, dining room, and breakfast areas. There are multiple accesses to the deck from the kitchen and living room making it perfect for entertaining. There is also a bedroom and half bathroom on the first floor which offers flexibility in usage. The two additional bedrooms on the second floor include a bedroom with access to a full bathroom and the master suite with stunning mountain views, a walk-in closet, and a full bathroom with two sinks. The recently finished 851sqft walk-out basement has a ton of potential for an in-law situation or serves as a fun entertainment space. The basement floor plan includes a family room, eating area, home office, a bonus room used as a bedroom, and full bathroom. Recent improvements include: newer kitchen appliances, new carpets, the exterior was just painted, new garage doors, newer roof, new roof snow melting system, and a newer septic tank making it move-in ready. *Update* new heating system a/c condenser being installed making this truly turn-key and great value!* This home is a great option for those looking on the Canton/New Hartford line with easy access to shopping and restaurants, yet still want to be tucked away in a neighborhood setting.
This property is off market, which means it's not currently listed for sale or rent on Zillow. This may be different from what's available on other websites or public sources.

